The HobbitHouse Ilustrated Glossary of Woodworking terms
FRAMING TERMS
This set of terms having to do with house framing is extracted from the general glossary shown here: GLOSSARY
and links that are not local to this subset will put you back in the main glossary. This subglossary
is both framing terms and other terms related to the construction of houses.
for images of wood itself, go here: wood id site
A frame --- Any construction based on two independent beams fastened together at the top and separated widely at the bottom so as to form the letter "A". Normally there are a series of such constructs and taken together they form the roof/walls of the structure. A sawhorse consists of two simple A-frames joined by one beam.
allowable span --- The span that is considered safe for a given structural member such as a joist, rafter, beam, or girder.
anchor plate --- (1) A large plate or washer connected to a tie rod or bolt. Anchor plates are used on exterior walls of masonry buildings, for structural reinforcement. Being visible, many anchor plates are made in a decorative style.
anchor plate --- (2) A metal plate, with a ring or semi-circle in it, that is bolted to a concrete or masonry foundation and acts as an anchor for something.
Examples of definition 1:
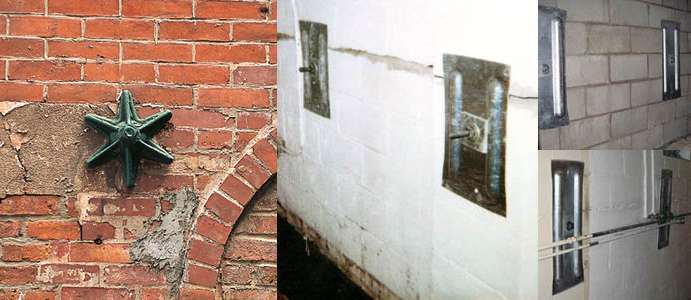
Examples of definition 2:

APA --- The Engineered Wood Association ("APA" comes from the old name, American Plywood Association). This is the trade organization representing the majority of the North American wood panel manufacturers, as well as I-Joist, glulam and structural composite lumber manufacturers. The Association has three main functions: 1) research to improve structural panels and other engineered wood products and construction systems, 2) quality inspection and testing to assure the manufacture of high quality products that meet the appropriate product standard, and 3) education and promotion of engineered wood products and building systems.
APA panel ratings --- The APA has numerous ratings for various grades and uses of plywood panels but details are beyond the scope of this glossary.
APA trademark --- The trademark used on wood products manufactured by APA members. A sample of such a trademark stamp can be seen on the illustrations that accompany the term oriented strand board
apron flashing --- Flashing used at the joint of a sloped roof and any vertical projection such as a chimney or a dormer wall.
asphalt shingle --- A shingle made of felt and soaked in asphalt and coated with granular minerals.
attic --- The space in the upper portion of a building that is above the ceiling joists of the top floor and below the rafters. Attics may or not be finished and they may or may not contain usable rooms. In some houses the attic space doesn't even have a floor or ceiling (just the bare floor joists and ceiling joists) and in others it is a fully finished room (or set of rooms) with walls, ceiling, and floor done in a style and quality comparable to the rest of the house.
back stamp --- An approved agency mark on the back of a panel. All unsanded and touch-sanded panels, and panels with A or B faces on one side only, carry the APA trademark on the panel back. See also edgemark.
back surfacing --- The process of adding some kind of material added to the otherwise sticky back of shingles so that they don't stick to each other during storage prior to use.
balloon framing --- The method framing houses in which the outer wall studs go all the way from the floor plate of the first floor up to the top plate of the 2nd floor in an unbroken run. This requires very long 2x4s and has been pretty much replace in modern times by platform framing.
baseboard --- [also called skirting, skirting board, and mopboard] A strip of molding a few inches high that covers and protects the joint between an interior wall surface and the floor. Examples:

base molding --- Molding put at the bottom of a wall to cover the joint between the wall and the floor. If the base molding doesn't fully cover the joint (due to a large amount of space left for expansion of wooden floors) an extra piece of molding, normally quarter-round, is added at the bottom and this piece is called the base shoe.
base shoe --- Base molding sometimes doesn't quite cover the expansion space left at the edge of a wooden floor, so an extra piece of molding, normally quarter-round molding, is added at the bottom of the base molding to cover the expansion space. When used in this way, the quarter-round molding is called base shoe molding. Base shoe molding COULD be something other than quarter-round but I can't recall ever having seen any other type used.
batten --- A thin strip of solid material (usually wood). Battens are used for various purposes in building construction, as well as other various fields. Various definitions given in woodworking say that battens have a thickness that is "thin", "about 1/2 inch", "1/2 inch or less", "3/4 inches to 1 1/2 inches", and probably several other definitions, and that the width is "about 2 inches", "narrow or wide", "less than 3 inches", "1 to 3 inches", and probably several other definitions. Other definitions focus on the use rather than the size, and there also one finds numerous definitions, the most common of which are that battens are (1) used to cover vertical joints, (2) nailed on the back of two or more other boards to hold them together, and (3) thin planks to which panel materials, slates and roof tiles are nailed. See lumber sizes for other "sizes" of lumber and see board and batten for more discussion of a common use of battens.
bay window --- A typically 3-sided window that projects from the wall of a house, thereby creating what is, from the inside of the house, a recessed area that provides extra room and light. Bay windows are often finished at the bottom with a window seat. Also called an "oriel", although that term implies that the bay window does NOT have a support structure that simply continues the outline of the bay window down to the ground but rather is cantilevered or otherwise locally supported.
beam --- (1) A structural member, generally laid horizontally or at a shallow angle to the horizontal, that supports a load that is applied at a right angle to its length. I have not seen any size definitions, but in general use the word beam implies fairly large and hefty. A beam is normally rectangular-cut lumber, but it could be a log (as it most certainly would be in a log cabin). Beams may also be made of composite material, particularly glulam. A really large beam that supports other smaller beams may would usually be called a girder. The term "beam" is somewhat loosely defined and structural members that are sometimes called beams often have more specific technical names (e.g. rafter).
beam hanger --- When the end of one framing member butts against the face of a framing member that is backed by a wall, then the most obvious method of joining the two together is to toenail them, but that really isn't very strong, so sheet metal "strap" constructs called beam hangers (aka joist hangers) were developed to make it easy to very firmly distribute the load of the end of one beam onto the face of another. They are so effective and relatively inexpensive that they are sometime used in situations where the back of the cross beam is accessible and end nailing could be used but isn't. The construct is best exemplified by illustration, so here you go:
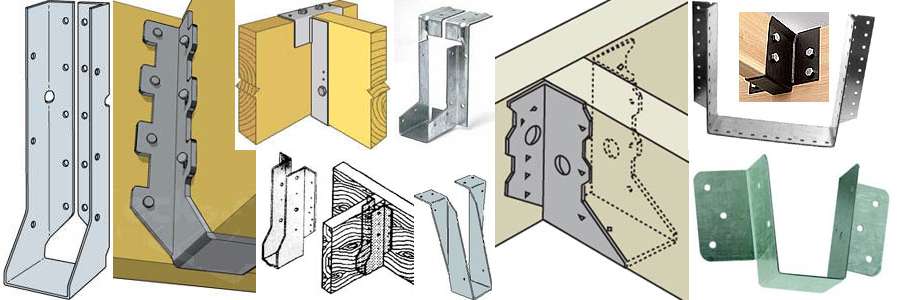
bearer --- (1) In framing this refers to a horizontal member (usually a beam that supports floor joists. The bearer is supported in tern by the walls of the structure and/or supporting columns.
bearer --- (2) In furniture construction, this refers to any horizontal member which is used to support another part, so a rail that helps support the seat of a chair or the top of a table would be a bearer.
bearing stress --- This is a general term that describes pretty much any compressive force such as that experienced by a floor at the point where your foot is standing on it, but it is used in construction to refer to The compressive stress exerted on at the point where a load presses on a load bearing member such as a stud.
bearing wall --- A load bearing wall. Compare/contrast to a partition wall.
bird's mouth --- (1) a notch in a rafter where it sits on the top plate or other supporting beam. See illustration below. Also, see seat cut and heel cut.
bird's mouth --- (2) A notched plate of metal or wood that is clamped or screwed to a bench so that the notch overhangs the edge. It is used to support work being cut with a piercing saw, fret saw, or coping saw. See illustration below.
bird's mouth --- (3) A type of joint used for creating hollow columns of wood for things like ship's masts, lightweight canoe oars, and planters. See illustration below.
bird's mouth --- (4) A router bit used to make the joint described in definition 3. See illustration below.
bird's mouth --- (5) A notched joint, generally in molding. See illustration below.
Examples of definition (1) bird's mouth notch [rafter joint]
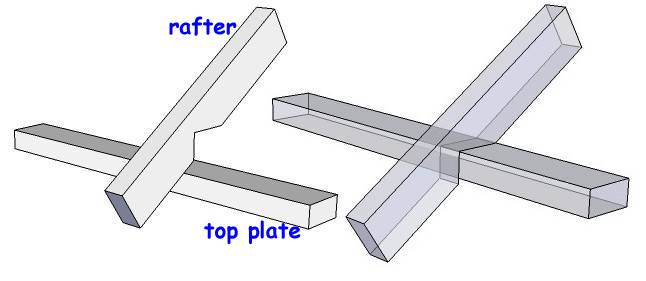
Examples of definition (2) bird's mouth plate
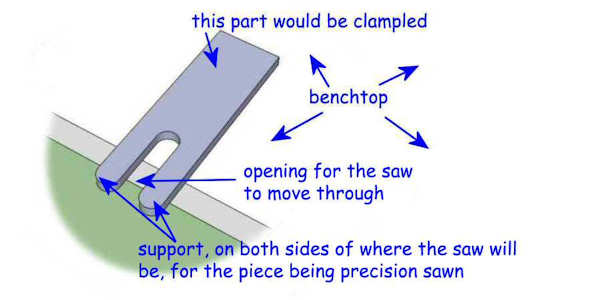
Examples of definition (3) bird's mouth joint for cylinders
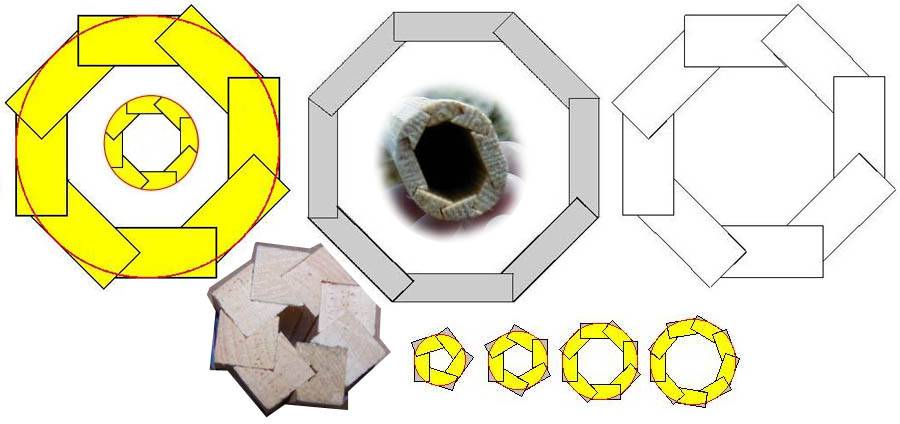
Examples of definition (4) bird's mouth router bit
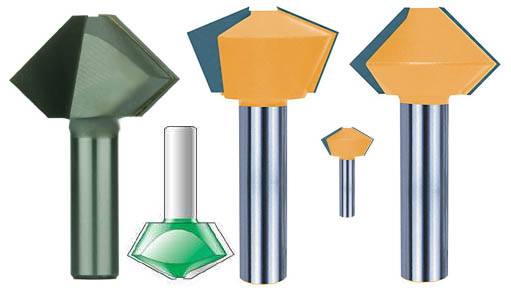
Examples of definition (5) bird's mouth joint for molding
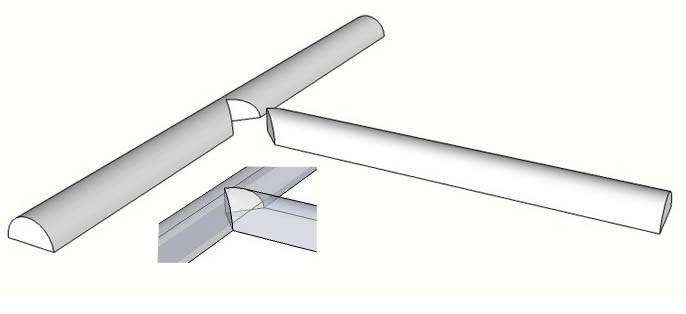
blocking --- (1) The tendency of a finishing agent to adhere to itself on another freshly coated surface or to other substrates. Causes windows to bind, doors to stick and damage to finished surfaces when they’re contacted before the coating fully cures.
blocking --- (2) Short framing members that run between studs, joists, or rafters for purposes such as providing support for panel edges, bracing to keep those framing members from rotating or shifting position, and sometimes to retard the spread of fire by inhibiting the flow of air and fire inside the framing (see fire blocking). Blocking can be perpendicular to, or at an angle to, the larger framing members.
board and batten --- This describes a type of exterior siding or interior paneling that has alternating wide boards and narrow wooden strips, called battens. The boards may be placed horizontally or vertically. The battens are usually (but not always) pretty narrow. These battens are placed over the seams between the boards (and those seams are generally left quite wide). Reverse board and batten has very narrow boards with wide battens installed over the seams, or looked at the other way, reverse board and batten has wide boards with the battens BEHIND the boards. Board and batten is also known as "barn-siding", because many barns in North America are constructed with board and batten. The words board and batten are hyphenated when used as an adjective, but not hyphenated when used alone. For example, we say: "My home has board-and-batten siding. Our builder constructed the house using board and batten." Sometimes reverse board and batten is simulated by solid panel construction that has narrow but deep recesses that create the kind of shadow effect created by true reverse board and batten. Examples:
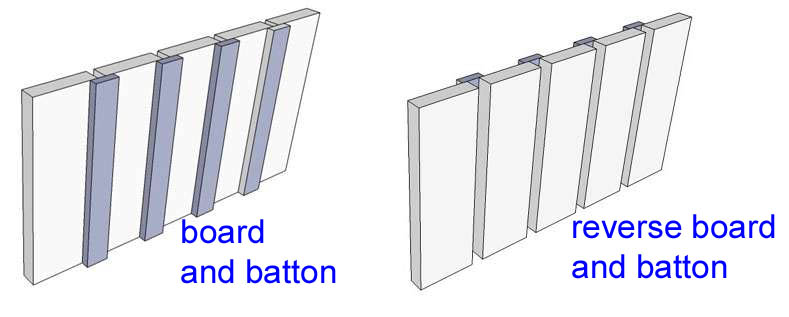
bottom plate --- synonymous with floor plate
box beam --- A beam consisting of two vertical sides (webs; usually made from composite material) and two horizontal members (flanges, usually boards) such that the beam has a rectangular cross section. Such beam are placed with the wider sides (the one with the webs) vertical. Box beams provide good structural support because of their rigidity. Example:
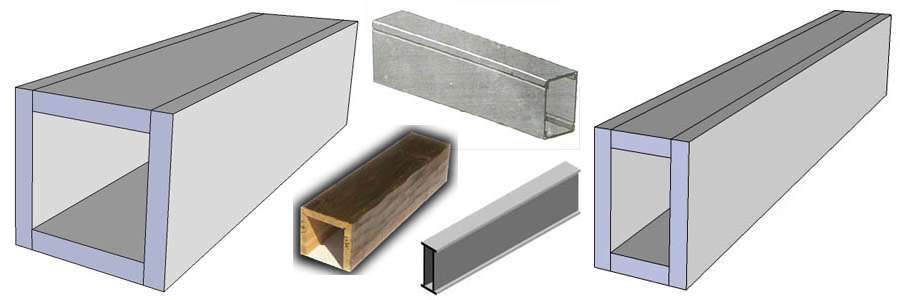
bracing --- Secondary structural members that normally do not support gravitational loads but are required to provide lateral stability to other structural members or to transfer horizontal loads to the supports. The stereotypical example is a diagonal beam supporting a sagging fence or building wall. See also blocking.
brick --- a common ceramic material made, historically, from combinations of a number of materials (clay, shale, lime, ash, slate, concrete, etc) and construction techniques (pressing, extrusion, etc) and dried in the sun or in kilns. Modern bricks in the USA are made to a uniform size of 4"x8"x2.25" for house and other building construction, and are typically red or red-brown but may be other colors.
canopy --- (1) A layer of foliage in a forest stand; usually refers to the top layer of foliage, but it can describe lower layers of multi-storied stands. The canopy of a densely packed grouping of trees grows close together and provides shade at ground level.
canopy --- (2) An architectural term with somewhat varying meanings, but generally referring to a projection that provides weather protection, or even just decoration.
cantilever --- A horizontal projection from a building, such as a balcony, beam, or canopy, that is without external bracing or support of any kind, other than its own rigidity. Here's a really interesting example of a cantilevered construction --- it's a lap pool extending out from one side of a house:
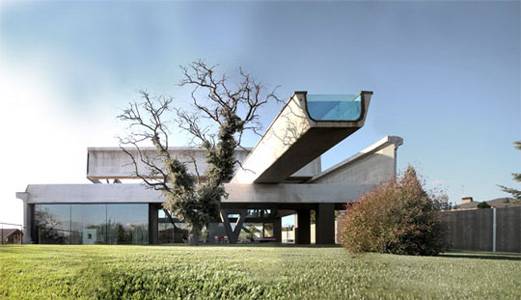
cantilevered --- extended out beyond any support. A good example of cantilevering is the way some shelving is built. Cantilivering allows an unobstructed area at the insertion point of whatever is being shelved, such as planking, and also is a common construction method for beams that extend out over the front of store to hang signs on (many such have bracing on the upper part, but with no bracing they are cantilevered). See also cantilever. Examples:
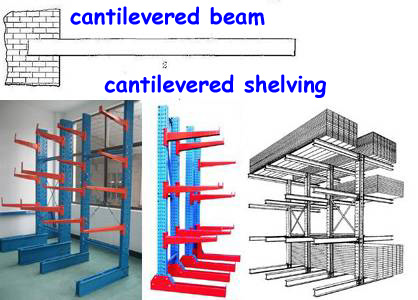
cap plate --- synonymous with top plate
casement --- see casement window
casement window --- A window that has hinged opening sashes, as opposed to ones that slide up and down in a track
casing --- Although the word means the housing or outer shell or covering of something, in woodworking it is generally used to refer specifically to either (1) the exposed molding or framing around the inside or outside of a window or door or (2) the shell of a power tools such as a hand held power drill.
cathedral door --- Door style with a curved top. Used in cathedrals (thus the name) but also in furniture such as cabinets and break-fronts. Here are a few examples of the style used in cabinet doors and decorative panels:
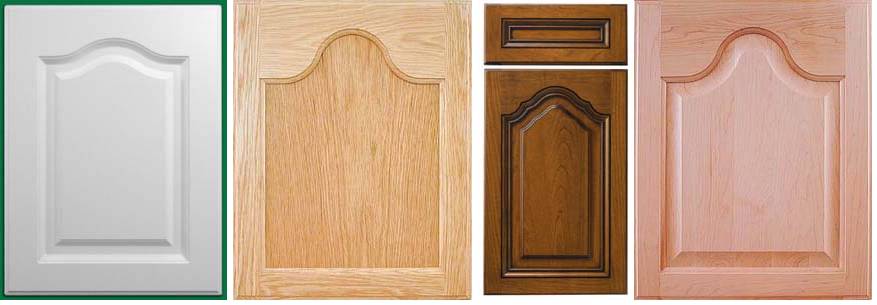
caulking --- [verb] Using caulk
caulking --- [noun] synonymous with caulk
caulking compound --- synonymous with caulk
caulking gun --- A cylindrical metal frame with a handle that shoves a pushrod that goes into the back of a plastic or cardboard tube of liquid, usually a highly viscous liquid, that is a caulk or an adhesive. The liquid comes out the other end of the tube in a stream, the size of which is controlled by a nozzle on the tube that can be cut to a range of opening sizes. The construction is such that inserting and removing tubes is very easy. Most models have a thick metal wire that swivels away from the side or the end and that is used to puncture the gummed-up end of a tube that has been previously used and in which the caulk has cured at the very end and needs to be cleaned out so that fresh caulk can come through. Examples:
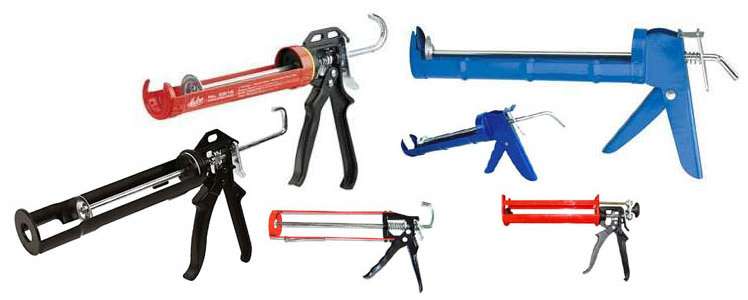
cement --- (1) In the general, Enlish-language sense of the word, cement means an adhesive, so you will see things like "cementing" meaning the same as "gluing", and contact cement which is not the same as the cement described below, and other general uses where the term does not refer to the specific substance described below.
cement --- (2) A building material that is a powder made of a mixture of calcinated limestone and clay and is used with water and sand or gravel to make concrete and mortar. The most commonly used cement is Portland cement, which is a particularly good variety, originally developed in England.
chord --- (1) A straight line joining two points on a curve
chord --- (2)The upper and lower members of a truss. The members joining the chords are called webs. The term chord is also sometimes used to refer to beam flanges. See also parallel chord truss.
clear span --- The horizontal distance between the inside edges of the supports of a load bearing member. The number of internal members in a truss, for example, will depend on the length of the clear span that it has to bridge. Compare/contrast to total span.
closed cut valley --- A method of putting shingles on a valley where one roof plane’s shingles completely cover the other’s. The top layer is cut to match the valley lines. Compare/contrast to woven valley and open valley.
closed soffit --- A technically incorrect term that refers to what is more properly called a "closed soffit area", which just means an area that is enclosed by a soffit. see soffit for further discussion and related terms. Compare/contrast to open soffit
closed staircase --- A traditional staircase in which there are both treads and risers. Compare/contrast to open staircase.
cold roof --- An insulated roof with a ventilation space above the insulation so that snow on the roof does not melt.
collar beam --- synonymous with collar tie
collar tie --- (1) A horizontal beam in a triangular truss assembly.
collar tie --- (2) A board or beam fastened horizontally between two roof rafters, like the crossbar of the letter A, to prevent spreading or sagging of the rafters. Also called a rafter tie, collar beam or wind bracing. Collar ties are always at least 1/3rd of the way up the rafters, often 2/3rds of the way up. Examples:
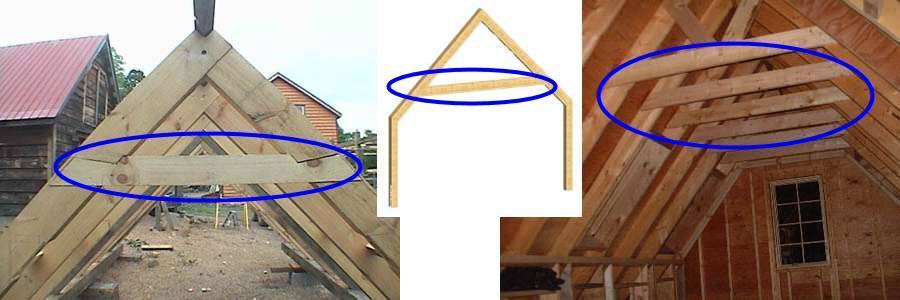
column --- A vertical structural member that is designed to carry loads from above. Sometimes columns are freestanding (think of a column holding up front porch roof) and sometimes (although rarely) they are more for decorative effect than for structural support. A column may be rectangular or circular in cross section. The large cylinder that holds up the mechanism of a floor model drill press is an example of a column, as is a square-cross-section pole used as a load bearing member in framing
combination square --- A measuring tool that has as it fundamental use that of a square (thus the name) to lay out 90 degree angles, but which also measures distance, other angles (usually 45 degrees), and which may have a spirit level, a protractor, and/or other secondary tools included, thus the "combination" part of the name. Examples:
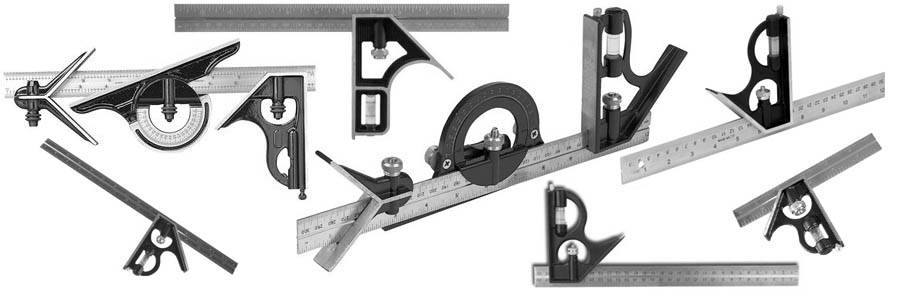
composite material --- Any material formed artificially by the combination of two or more other materials. In woodworking, this normally refers to any one of a number of products that are created by bonding wood, wood chips, or wood fibers with an adhesive, usually under pressure and at an elevated temperature. Some of the advantages of such materials over plain wood are greater strength, larger sizes (including the ability to make large sizes from small trees), less movement in service, and more controllable (and consistent) characteristics. The disadvantage is that they require more time and energy to produce and are thus more expensive than plain wood. Depending on their use, such products may be left unfinished, they may be painted or otherwise finished, or they may be covered with wood veneer or other laminates. There are numerous composite materials used in woodworking. Some of them are:
concrete --- Although in common usage concrete and cement are often used interchangeably, cement is actually just one element of concrete, which is a synthetic construction material composed of cement (usually Portland cement), sand, and various other materials along with water. After mixing, the compound sets to a rock-like hardness and is the most widely used synthetic material in existence, being used for roads, buildings and other very large structures such as dams. The cement itself is also a synthetic material and is created by cooking limestone and various other constituents, depending on use, to create the powder that is then the basis for concrete.
concrete form --- A wooden mold into which concrete is poured to set. Often made of plywood, which is a particularly effective material for this use since it is tough, easy to handle, split-resistant and relatively lightweight and its natural insulating properties help moderate temperature variations for more consistent curing. There is a type of plywood called "plyform" that is specifically manufactured for use in concrete forms.
corbel --- A triangular piece of wood (can also be stone or masonry in those types of constructions), usually chunky and often decorated, that is attached a the top of a load bearing vertical member, (e.g. a column) to provide extra supporting area for a horizontally supported load at the top of the vertical member. Also widely used on the ends of fireplace mantels where it does in fact do some duty as a support member, but is also largely decorative. A longer device with identical purpose is the knee brace. The term is also sometimes used to describe one or more short lengths of timber laid horizontally on the top of a column to transfer loads and to provide a seat for beams. A compound corbel includes several lengths of timber instead of one. Examples:

corbel table --- A row of corbels, usually decorative in addition to being load bearing. Examples:
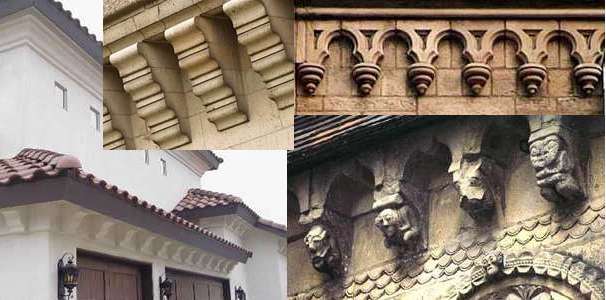
counterflashing --- A part of a flashing system used where a roof surface comes in contact with a brick wall. The counter flashing is attached to the brick and a
lip hangs down over an upturned portion of an "L" flashing at the edge of the
roof. The point is to prevent water from running down into the wall behind the brick.
crawl space --- A space underneath a house floor (and sometimes at the sides of an attic under the roof) to allow access to plumbing and wiring. Crawl spaces are not designed as inhabitable spaces, but rather are present for access and are sometimes also used for storage.
crib wall --- A short bearing wall within a crawl space; provided to support the first floor of a structure.
cricket --- (1) A low footstool
cricket --- (2) A peaked water diverter installed behind chimneys and other large roof projections to move water around the projections. A cricket may be covered with flashing (most common on small crickets) or it may be covered with the same covering as the rest of the roof (usually only done on larger crickets). Also sometimes called a "saddle". Example:
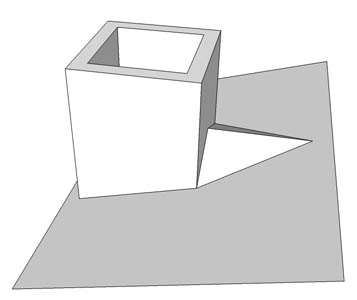
cripple --- (1) An adjective used to describe a stud or rafter that is not the full length of a "normal" version of those items. The term is often used as synonymous with cripple stud
cripple --- (2) A cut in an unseasoned joist, bearer or stud designed to reduce movement in a floor or wall as the structural timber seasons. NOTE: I have only a single source for this definition and I do not trust it. It might be correct in some way but I think it more likely is just a flight of fancy by someone who misunderstood the true definition.
cripple stud --- A stud that does not go all the way from the bottom plate to the top plate. Examples would be studs that go from the bottom plate to the underside of the framing for a window, or a stud that goes from the top of a header up to the top plate. That is, a full wall stud next to a window would run from the floor to the ceiling but a partial stud from the floor to the bottom of the window opening is a cripple stud. A cripple stud is often called just a 'cripple", not a "cripple stud". Compare/contrast to king stud and trimmer stud. Examples:
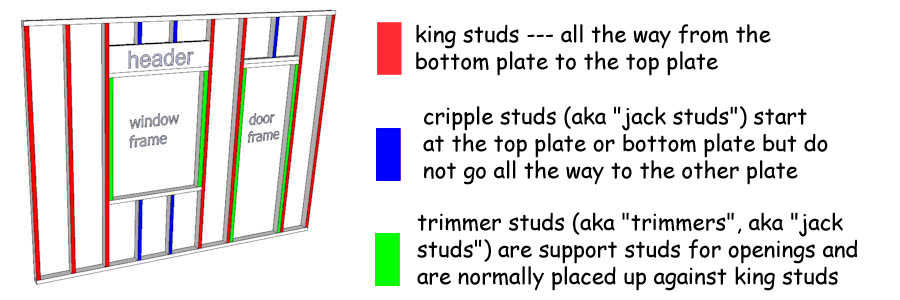
cross toenailing --- See toenailing
dead load --- The total fixed weight that a support structure is required to carry, such as permanent fixtures, plus the weight of the structure itself. Compare/contrast to live load.
decking --- Commonly used to mean an outdoor floor with railing (and often staircase) that provides surface for eating and/or relaxing outdoors right next to a house. This type of decking is most commonly made from pressure treated lumber. More widely, the term refers to material used to span across floor beams or joists to create a floor or across roof purlins to create a roof surface onto which the roof sheathing is fastened, or wooden planking next to a swimming pool, or the cross supports in a wooden bridge. See also decking timber.
decking timber --- A name specifically given to timber that is used in surfacing parts of ships, bridges, and other structures subjected to vehicular or heavy pedestrian traffic.
diagonal bracing --- Angled blocking installed between floor joists or rafters to stiffen them and distribute loads. Also called "cross bridging" and just "bridging". The installation of diagonal bracing is somewhat counter intuitive; First the upper edge is nailed in place with the lower edge just left hanging, then the sheathing, whether floor or ceiling, is put in place and nailed down, THEN the bottom edge of the diagonal bracing is nailed in place. If both the top and bottom of the bracing is nailed before the sheathing is laid down, there is a risk that the joists will become mis-aligned vertically due to pressure from the bracing and they will then not provide a flat surface for the sheathing.
diaphragm --- Sheeting/paneling that is attached (glued, nailed, screwed, whatever) to framing to provide extra shear strength to resist wind and earthquake loads. Most often made of plywood. See also plywood diaphragm.
diffuse porous --- A group of hardwoods in which the pores tend to be uniform in size and distribution throughout each annual growth ring or to decrease in size slightly and gradually toward the outer border of the growth ring. Below on the left is a pic of birch, which is diffuse porous, and on the right a pic of red oak, which is ring porous.
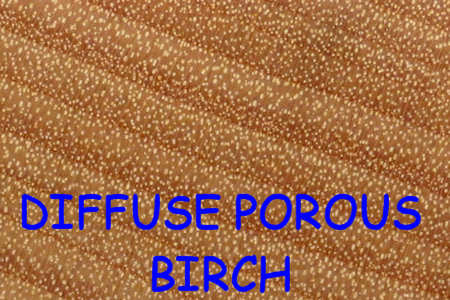
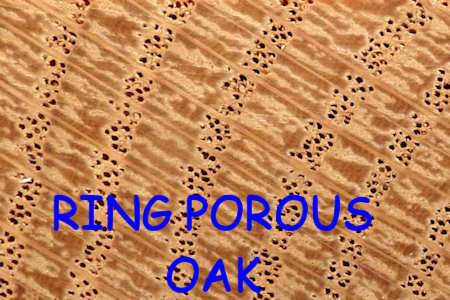
dimension lumber --- lumber that is cut to standard commercial sizes for use in the construction industry. This is almost exclusively made from softwoods. By using standard sizes, the lumber yards and construction companies make dimension lumber a standardized commodity item with all the accompanying efficiencies. Dimension lumber is sold in nominal sizes as shown in the table given with that term.
dormer --- An area of a building that protrudes from the plane of a sloping roof surface. Usually it is a room extension built to accommodate a vertical window. It is called a gable dormer if it has its own gable or a shed dormer if it has a shed roof. It is most often found in upstairs bedrooms where it provides extra space and light.Examples:
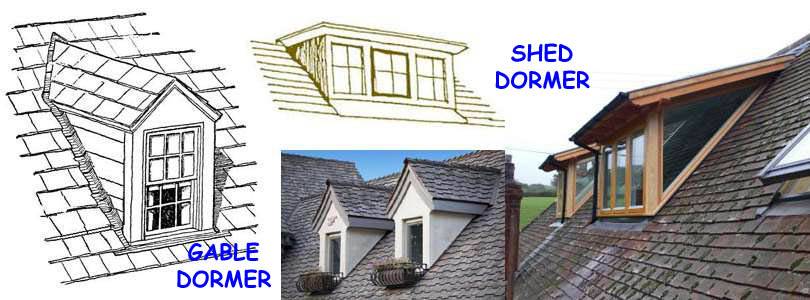
downspout --- A tube that carries water from a gutter down to the ground.
drip edge --- synonymous with drip groove
drip groove --- A groove cut into the underside of a door or window sill to prevent rainwater running back into a building
dropped ceiling --- A "false" ceiling below the actual structural ceiling, usually made from a very light frame of aluminum strips that hold acoustic tiles. Such dropped ceilings often have cutouts for recessed lighting such as fluorescent light fixtures and they also provide space for heating/cooling ductwork and possibly water pipes and electrical wiring. The area above the dropped ceiling and below the structural ceiling is called the plenum.
drywall --- (1) A common manufactured building material used globally for the finish construction of interior walls and ceilings. Usually made out of gypsum plaster encased in a thin cardboard or heavy paper sheathing, it is nailed or screwed (with a drywall screw or a reverse thread drywall screw) to wall studs and then the joints are covered over with a special tape ("dry wall tape") and then covered further with a joint compound to make the joints invisible. The screw heads are also covered with the same compound as are any nail heads.. The wall can then be painted or wallpapered over or covered with paneling. Also called "gypsum board" and "wallboard".
drywall --- (2) Wall covering other than that described in definition (1) above, such as plywood or hardboard, which is applied to interior walls in large panels.
Example of type (1) above, with tape applied to the joints and compound applied to both the joints and the screw heads, but no further finishing done:
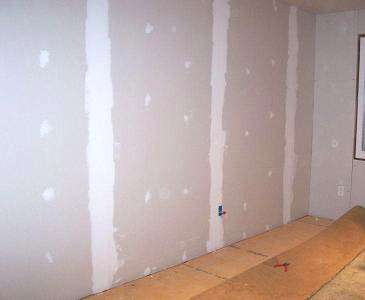
ductwork --- A system of hollow metal or plastic tubes or conduits used to distribute warm air from a central furnace throughout a building. In homes, ductwork is normally quite modest in size but in large buildings it can be large enough for a person to crawl inside of (a fact that is often made use of in movies).
eave --- The edge of a roof that extends beyond or overhangs a wall; the roof edge from the fascia to the structure's outside wall. Examples:
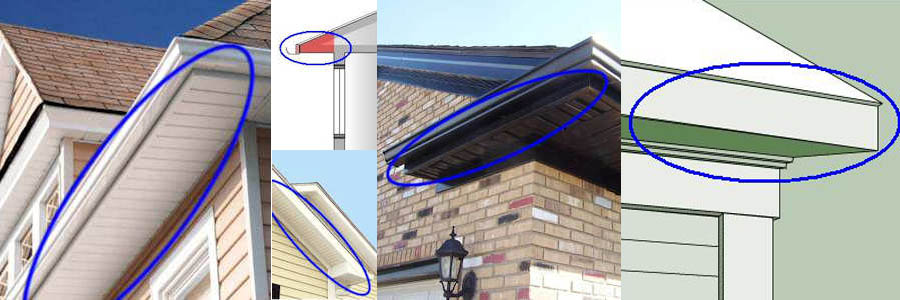
fascia --- A long plank or strip of plywood that covers the ends of rafters at the lower edge of a roof and at the sides of the roof and to which external guttering is fixed (but normally only on horizontal fascias, not sloped ones). In some cases, the fascia may be entirely, or almost entirely, covered by the gutter. Examples:
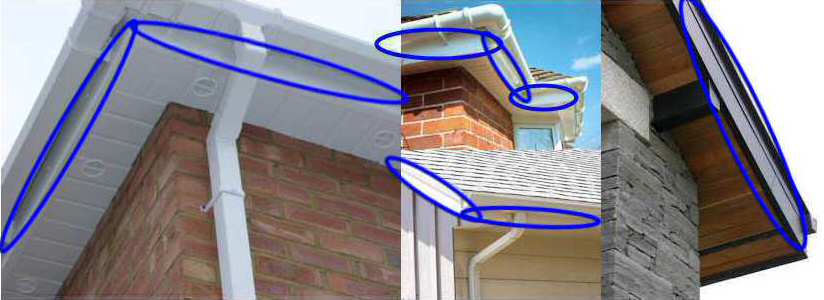
fire blocking --- Blocking that is specifically placed to retard the passage of fire inside framing. This most often takes the form of horizontal full blocking (as opposed to the diagonal bracing kind of blocking) between wall studs.
flashing --- Material used to weatherproof joints through the roof (e.g. at chimneys or ventilation pipes), at the tops of doors
and windows, and at other exterior exposed horizontal or semi-horizontal joints in vertical surfaces in order to prevent water penetration. Flashing is usually made of tin or galvanized steel and is bonded with flashing cement but in some instances (e.g. around windows) Kraft paper is used. Flashing is also made from plastic.
flashing cement --- A waterproof sealant / adhesive designed for use around flashing areas. It is typically a thick gooy material.
floor board --- A board, generally finished with a tongue and groove, fixed to floor joists or a subflooring to provide flooring.
flooring --- A material used to create floors; generally mounted on top of a subflooring. When made of wood, flooring is most often made of planks jointed with tongue and groove joints. Wood for flooring is selected for hardness and durability as well as appearance.
floor joist --- see joist
floor plan --- A "bird's eye view" drawing that shows the layout from above of one entire floor of a building.
floor plate --- (1) A horizontal timber member placed along the bottom of a wall to support studs and to spread their load along the foundation. Also called the "bottom plate" and a floor plate that is on the foundation is also called the sill plate but an upper story floor plate is not a sill plate. Compare/contrast to top plate.
floor plate --- (2) The shape of the floor in a building, or the total area of the floor in a building.
foundation --- The soil, subsoil, rock, or manufactured product (such as cinderblock or concrete) upon which a structure is supported. Often the term is used to specify just one portion of an overall foundational system. That is, a foundational system may consist of soil AND rocks/gravel AND a concrete or masonry portion, and the term may at any one time be used in discussing just one of those items (most frequently the concrete or masonry portion, to which wooden framing members are attached, usually by means of anchor bolts.
foundation wall --- A wall that sits directly on the foundation of a structure. An interior upstairs wall, for example, would not be a foundation wall but an exterior lower wall almost certainly would be.
frame --- There are two fundamental types of constructions that are considered when making joints for wooden objects, and these are frames and carcasses. Frames are objects such as picture frames, door and window frames, and face frames. Compare/contrast to carcass. See also frame construction.
frame construction --- Refers to a building in which the structural parts are wood or dependent on a wood framework for support. Typically, lumber framing is sheathed with structural wood panels, usually made of plywood, for roofs, walls and floor. The classification of frame construction remains the same in building codes even when masonry covering is applied on exterior walls.
framed --- (1) Created using framing.
framed --- (2) Surrounded by something (such as the wood of a picture frame).
frame leaf --- The (hinge) leaf that is attached to the frame. Compare/contrast to door leaf.
frame wing --- synonymous with frame leaf
framing --- (1)[noun] Timber used to form the basic structure of a building, such as studs, beams, and joists. When you see a house being built, when it's at the stage where it just looks like a huge conglomeration of nothing but 2x4's, that's the framing.
framing --- (2)[verb] The process of cutting and placing framing members (see noun definition directly above) in place and joining them together with nails, screws, or bolts. Compare/contrast to finish carpentry.
framing slick --- A large, hefty chisel, usually slightly cranked used in framing, traditional building construction, and by shipwrights. This chisel is always supposed to be pushed, never struck with a mallet or hammer, and so normally has an extra long handle. Examples:
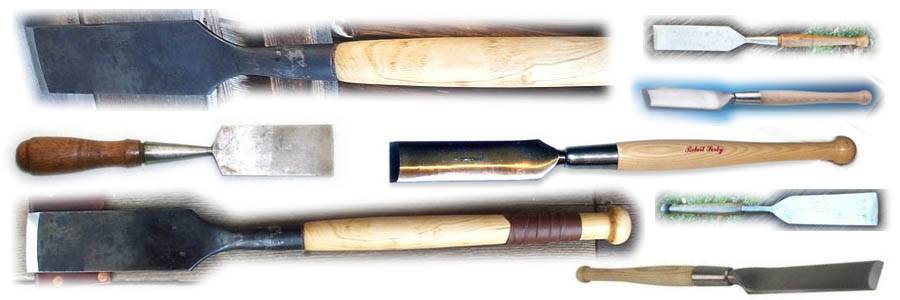
framing square --- synonymous with steel square
framing timber --- see framing
furring --- The process of leveling parts of a ceiling, wall or floor by means of wood strips, called furring battens (or furring strips), before adding panel cover.
furring battens --- Parallel strips of wood fixed to a wall or ceiling to provide a framework for attaching drywall or other paneling. Furring is also attached to masonry walls (particularly in a basement) both to provide extra insulation space between the masonry wall and the insulated wall.
furring strips --- synonymous with furring battens
gable --- The triangular portion of a wall between the edges of a roof that slopes upwards from two sides. Expressed another way, it is the portion of wall at the end of a building that is under the inverted "V" formed by two roof slopes. The same construct at the end of a gable dormer is also a gable. Examples:
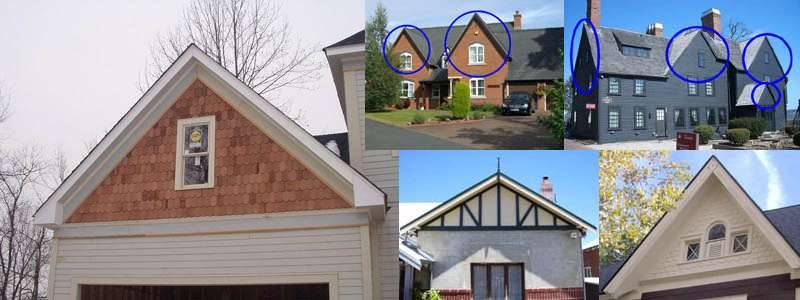
gable dormer --- a dormer that has a gable.Examples:
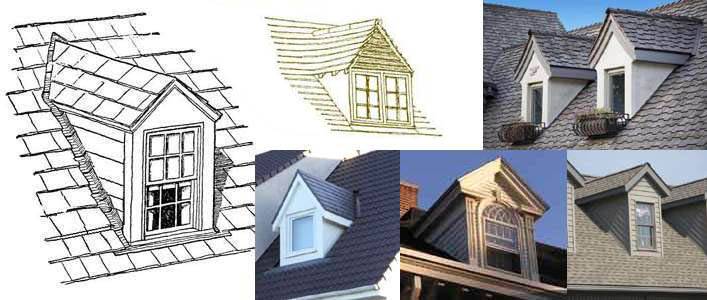
gable louver --- A louver that is put into a gable so as to provide ventilation into an attic. Examples:
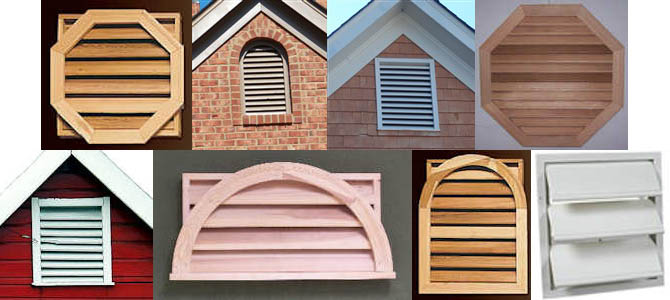
gable roof --- Traditional roof style; two slanted roof planes of equal size meeting at a ridge line. Note that the word gable alone does not refer to such a roof but rather to the wall section contained between the two sections of roof. Compare/contrast to gambrel roof. Example:
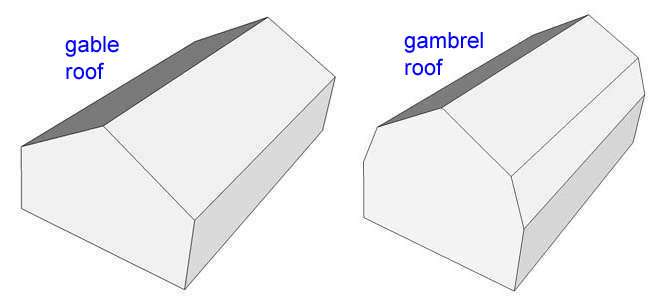
gambrel roof --- A roof somewhat like a gable roof except that each of the two roof planes of the gable roof is split into two planes with the one closest to the walls of the building at a very steep angle (not too far off of vertical) and the inner plane that meets the ridge beam at an angle similar to that of a gable roof. This constructions provides more internal space than does a gable roof and also the sharp slope of the outer planes inhibits snow buildup on the roof. Gambrel roofs are common on barns in particular. Compare/contrast to gable roof. Example:

girder --- A main horizontal or near horizontal structural member that supports vertical loads. Generally a girder is larger than a beam but the distinction as to when size changes the name of something from beam to girder is vague.
glazing bar --- A molded strip of wood that is both decorative and functional, used to hold the panes of glass in a window (assisted by glazing putty. Where two such bars cross, they are normally mated with a glazing bar half lap joint. These days, aluminum glazing bars are often used, so I have include some in the examples below. Examples:
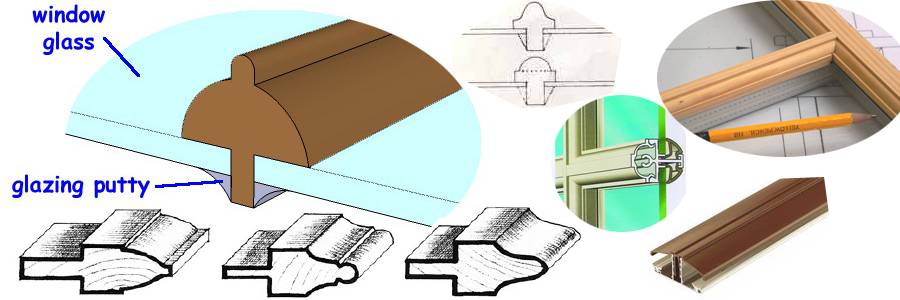
glazing bar half lap --- A crossed half lap joint in a glazing bar. This is a complex joint and showing it reasonably accurately was one of the biggest challenges of the drawings I did for this glossary. Example:
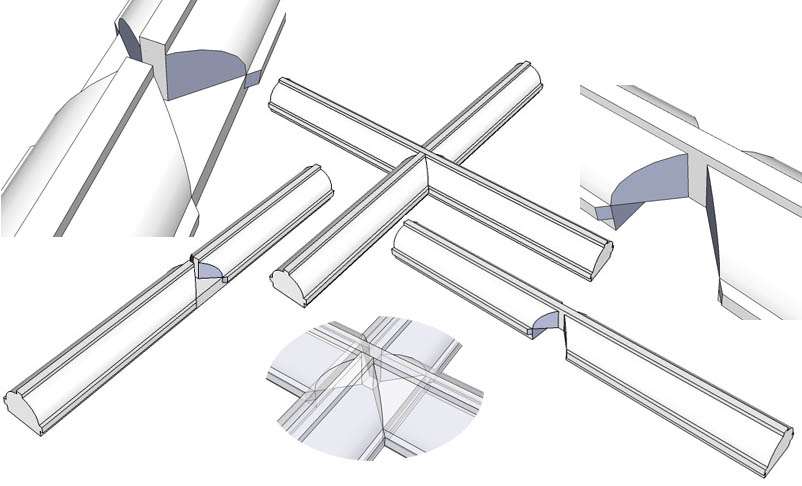
glazing putty --- A dough-like caulking compound that is used to secure panes of glass by putting a "bead" (actually a triangular cross section strip) between the glass and the glazing bar. Not used in modern windows which tend to be double paned and have aluminum glazing bars with glass capture mechanisms that do not require putty. Very old glazing putty can often be seen with cracks that occur as the putty dries out and shrinks. I have it anecdotally that modern silicone caulking compounds are good replacements. See glazing bar for an illustration.
glue laminated beams --- see glulam
glue laminated timber --- see glulam
glulam --- Short for glued-laminated structural timber. These are large beams and girders fabricated by bonding layers of selected lumber with strong, durable adhesives. This is done with all sub-members having their grain aligned in the same direction, unlike plywood which has alternating grain directions. End and edge jointing allow production of longer and wider structural wood members than are normally available from raw timber, and bending while gluing allows for construction of curved structural members that would not be possible with raw timber. Also, the process allows large members to be created from small trees. Glulam members may be used purely for strength, but may also be used in exposed positions for both strength and for the blatant impression of strength that they convey. Sometimes really large girders are made of glulam because although they are much larger than an equal-strength steel beam, they weigh less, which is a structural advantage. Here are some examples:
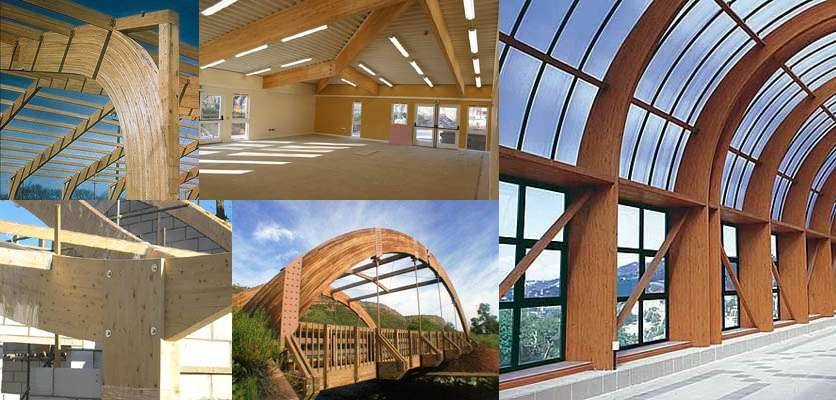
going --- As regards woodworking, this term refers to the depth of one stair tread, not measured on the tread itself but rather horizontally from one riser to the next riser, so if the tread projects out over the riser, that projection is not counted as part of the going. The term is also used to refer to the combined depth of a flight of stairs as measured from the face of the first riser, horizontally, to the face of the last riser. Also called the "run". Compare/contrast to rise.
group number --- Plywoodis manufactured from over 70 species of softwood. These species are classified according to strength and stiffness into 5 groups, with group 1 woods the strongest. The group number of a particular panel is determined by the weakest (highest numbered) species used for the face and back (except for some thin panels where strength parallel to face grain is unimportant).
gusset --- see gusset plate
gusset plate --- [also just "gusset"] Large-area sections of steel or plywood, nailed or bolted to adjacent timber members in a truss or other frame structure for added strength. Gusset plates may be applied to one or both sides of a node where truss members meet. Examples:
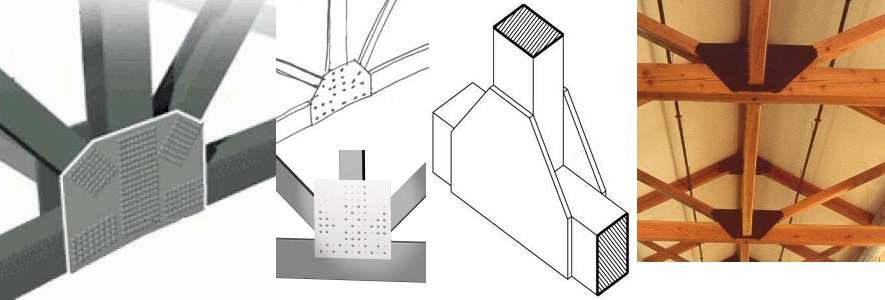
gutter --- A horizontal trough that collects rainwater along the length of a roof at the level of the eaves. Also called an "eave trough". Gutters are normally attached with gutter spikes. Examples:
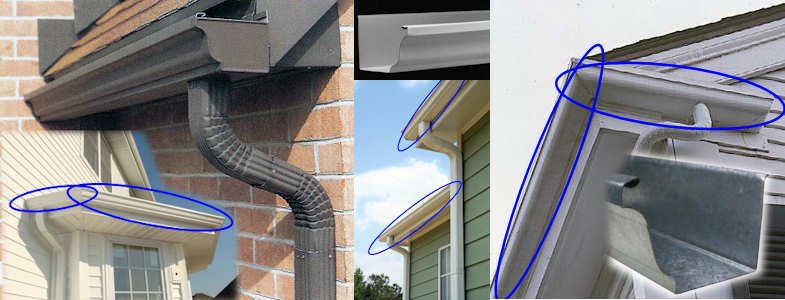
gypsum board --- synonymous with drywall
hanging stile --- The doorframe stile to which the door hinges are affixed.
--- A horizontal framing member over a window or door opening. Often the header is a double thickness of "2x" lumber (2x6 or 2x8 or 2x10) sandwiching a 1/2" sheet of plywood to fill out the 3 1/2" depth of the studs. Headers are there to provide extra strength because the studs over the door or window, going up to the top plate are cripple studs instead of kingstuds. Example:

head jamb --- Depending on the exact construction technique used at the top of a door, this term can be either of two different constructs. First, it may be synonymous with header. Second, it can also refer to a 2x (usually 2x6) mounted with the wide dimension horizontal, at the top of a door frame, in which case the header is often just another single 2x also mounted with the wide dimension horizontal and placed above the head jamb with spacing blocks between them. The thicknesses of the spacing blocks can be adjusted if needed to make the head jamb be perfectly level. Example:
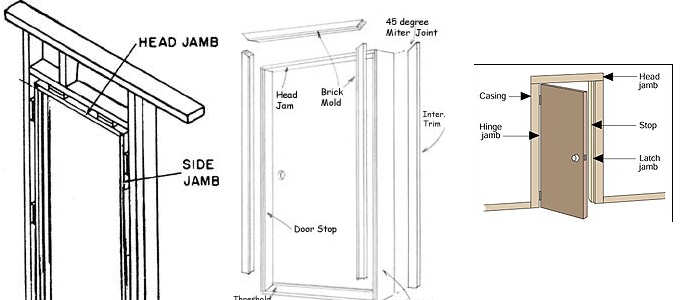
heavy timber --- In standard English usage this just has the obvious meaning of timber that weighs a lot, but there is a specialized meaning where the phrase refers to a particular type of construction with a good ability to resist the spread of fire in the structure.
hinge jamb --- The door jamb on the side where the door hinge is mounted. Compare/contrast to strike jamb.
hip --- The line where two roof planes meet.
hip leg --- One of The downward angled ridges on hip roofs. See hip roof for illustration.
hip roof --- A gable roof but with the top ends sliced off at an angle and covered with another roof plane, so that the roof has four roof planes and four separate hip legs. Example:
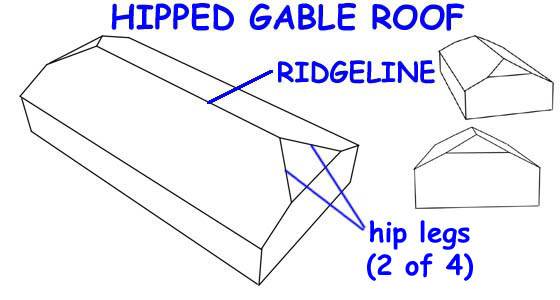
hung sash window --- synonymous with sash window, although it is apparently sometimes used to mean that only one of the sashes has a sash weight instead of both of them.
I beam --- A beam that has strips added along both upper and lower edges so that the whole thing has the cross section of the letter "I". The horizontal elements are called flanges and the vertical element is the web. It is common in wooden construction to have I beams that have composite material as the web with solid wood planks as the flanges. I beams provide strength against flexing in any direction, as opposed to regular beams which provide relatively little strength against flexing perpendicular to their flat surface (the web part of an I beam). I beams are always mounted with the web vertical and the flanges horizontal and tend to have greater strength to weight ratio than planks (which is what was used for floor joists, for example, prior to the advent of composite material I beams). Examples:
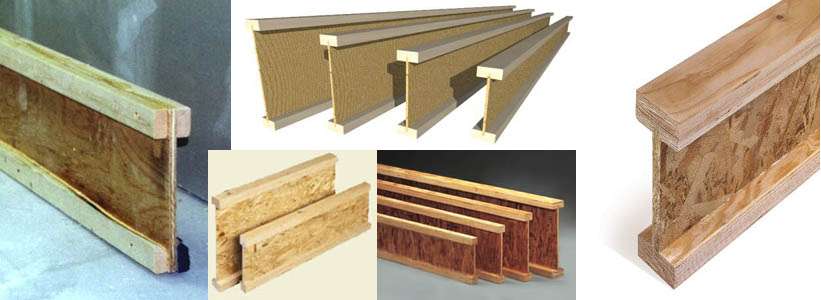
ice dam --- Ice that occurs When a snow load melts on a roof and re-freezes at the eave areas, forcing water back up into the roofs and causing leakage. Ice dams are very bad things. In many Northern localities, long horizontal strips of sheet metal, a foot or two wide, are placed along the lower portion of roofs to help prevent them.
I joist --- synonymous with I beam
impact bending --- In the impact bending test, a hammer of given weight is dropped onto a wooden beam from successively increased heights until the beam either deflects 6" or more, or ruptures entirely. The height of that maximum drop gives a comparative value of impact resistance for different species and/or different beam construction techniques.
impact resistance --- The ability of a structural framing member to resist deformation or cracking due to a forceful blow.
insulated --- Protected by some form of insulation from the undesirable flow of heat or electricity.
insulation --- A material that prevents the undesirable flow of something such as heat or electricity. Heat and electricity are often good things but having a lot of electricity flow through your body is not generally a good thing and having a lot of your expensively generated heat flow out of your house in the winter is also not a good thing. SO ... there are lots of materials and construction techniques that have been designed specifically to prevent such occurrences. Things such as power tools that have electricity inside have wires covered with a non-conducting material such as plastic or rubber so that the electricity STAYS inside, and house walls have material such as fiberglass or styrofoam in the walls to keeps the heat inside.
interlayment --- A particular form of loose overlapping underlayment sheets used with shake roofs.
jack stud --- Another name that is some times used for both cripple studs and trimmer studs. A king stud is never called a jack stud. That would be insulting.
jalousie window --- synonymous with louvered window
jamb --- The vertical side members of a door or window frame, including the frame itself and the studs that support it, and any trim mounted on it. On a door, the two sides are called the hinge jamb and the strike jamb. See also head jamb.
jamb extender --- An extension of a window or door frame to make it flush with a finishing surface such as the internal wall.
jointed flooring --- Strip flooring manufactured with square edges, no tongue or groove, and usually end-matched. Used principally for factory floors where the square edges make replacement of strips much easier than with tongue and groove flooring. Also called "square edge" flooring.
joint staggering --- The process of laying flooring planks such that the places where the ends meet do not fall next to each other but rather are staggered across the width of the floor. This results in both a better looking floor and also more mechanical stability.
joist --- One of a series of regularly spaced parallel horizontal beams used to support floor or ceiling loads and supported in turn (usually at the ends) by larger beams, girders, or bearing walls. The angled beams that support a sloping roof are not joists but rafters but if the roof is flat, then the roof supports are joists. A joist may be as small as a 2x4 or much larger, and it could be, as examples, a pine 2x4 or large I-beam made with composite materials, but in any case it will have its wider face oriented vertically. Examples:
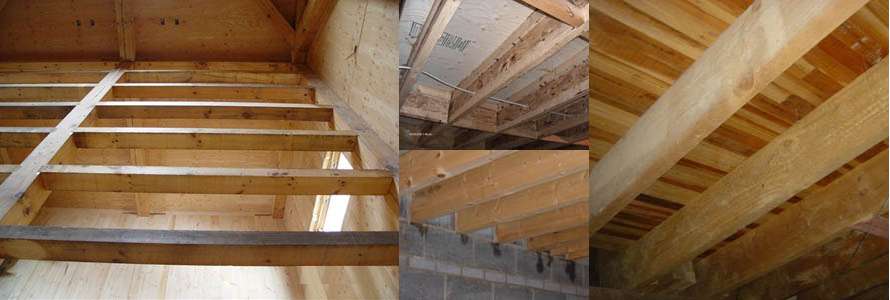
joist hanger --- synonymous with beam hanger
king stud --- A stud that runs all the way from the bottom plate to the top plate. Compare/contrast to cripple stud and trimmer stud. Examples:

knee brace --- A diagonal corner brace fastened between a vertical element (such as a structural column or a table leg) and a horizontal element (such as a beam or truss or a table rail) to provide lateral support and restraint. A very short knee brace is called a corbel. Examples:

knee wall --- Any wall that is quite short (typically comes up to about knee height). Often found as the outer wall in a 1 1/2 story house, where the knee wall supports the roof rafters. Aka "half wall" and "partial wall".
lally column --- A very strong support post, usually consisting of a steel pipe filled with concrete, that supports beams or girders that in turn carry much of the weight of a structure.
latch jamb --- synonymous with strike jamb
lateral bracing --- Bracing against lateral force. In framed structures such as houses, this takes the form of sheathing (usually plywood) that is nailed to the framing specifically to provide lateral support.
lath --- Back before drywall came into being, the walls of houses were finished by nailing thin strips of wood (laths) horizontally across the vertical support beams and then slathering on plaster. Many older homes (mine included) still exist with that kind of wall construction. It's a real pain to deal with sometimes, because it is not very uniform in thickness and the laths tend to be springy, so putting in molly bolts, for example, to hang paintings with, can be a real challenge. Also, plaster and lath walls tend to develop cracks in the plaster more often than happens with drywall. Laths are usually attached to the studs with lath nails which are extra-skinny so as to avoid splitting the lath strips. Examples (these all show the BACK side of plaster and lath walls):
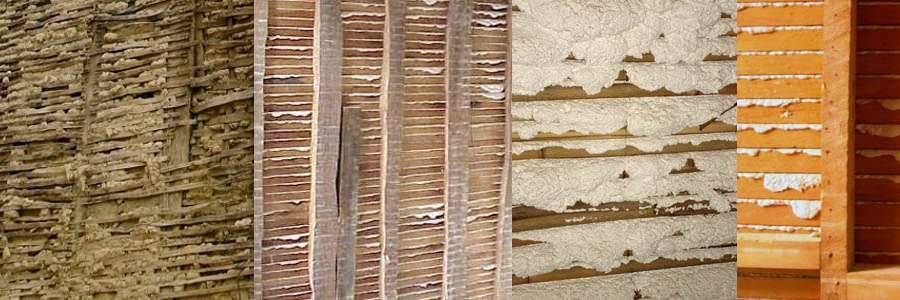
lean-to dormer --- synonymous with shed dormer
ledger --- see ledger board
ledger board --- (also, just "ledger") A horizontal framing member that is put in place to support other framing members such as joists and rafters. Normally the other horizontal members are butted up to the ledger board and attached with a hanger, but there is nothing in the definition that requires that, and sometimes a ledger board will be completely UNDER the other horizontal members (as it is in one of the examples below), in which case it is often called a "ledger strip". You may also see BOTH a ledger board AND a ledger strip in use at the same time. When that is done, the butted up members may be toenailed to the larger ledger board and supported underneath by the ledger strip. Examples:
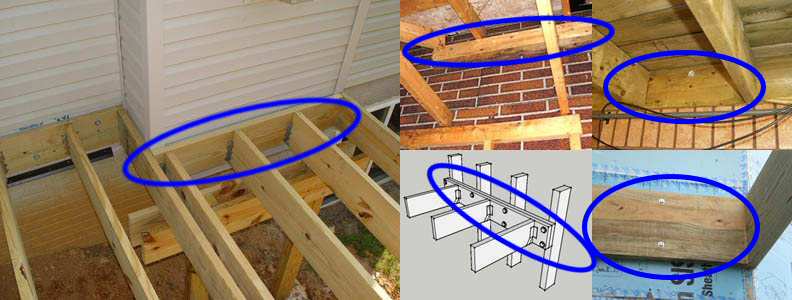
ledger strip --- see ledger board
level --- [verb] To cause something to move to the horizontal plane.
level --- [adj] Horizontal
level --- [adj] Describes position (eye level, ground level, sea level, etc.)
level --- [adj] In woodworking, this word is used in its sense of "even with" or "flush with"; used to describe a situation where a portion of an object, or an adjoining object, is level with the main object. Compare/contrast to shy (below) and proud (above). Synonymous with flush.
level --- [noun] Amount or degree (as in "a level of precision")
level --- [noun] synonymous with spirit level
L flashing --- Long strips of flashing used at horizontal wall joints, bent to resemble an "L". See also Z flashing.
live load --- The transient weight that a support structure is required to carry in addition to the fixed weight (dead load) it has to support. This includes human traffic, furniture that might be moved around, and for commercial spaces, things such as equipment dollies, snow on roofs, etc. Compare/contrast to dead load.
load --- The weight pressing down on a framing member. See load bearing.
load bearing --- Refers to a structural member that is supporting part of the weight (the load) of a structure at a particular point, and cannot be removed with endangering the structure. Generally, load bearing members are vertical supports. A wall in the middle of a building is a load bearing wall if there is another wall in the next story up in the building, directly above the lower wall. If there is no such upper wall, and there is a strong beam at the top of the wall, then the wall is not a load bearing wall and could be removed without impairing the structural integrity of the building. At the point where a load presses on a load bearing member, it is said to exert a bearing stress type of load.
lock stile --- The doorframe stile to which the door lock is affixed.
louvered door --- A door made primarily of slats, usually mounted at an angle. Very common for closet doors and doors to recessed laundry areas because they allow for some air flow. Examples:
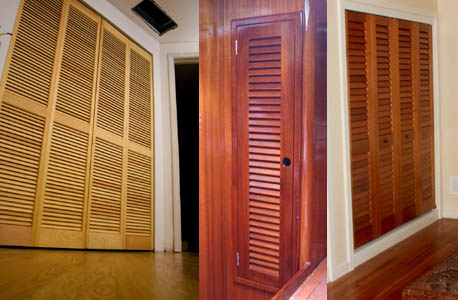
louvered window --- A window made up primarily of slats, normally of glass ('cause it's really hard to see through wood) and usually adjustable, to allow varying degrees of air flow while blocking rain and snow. Examples:
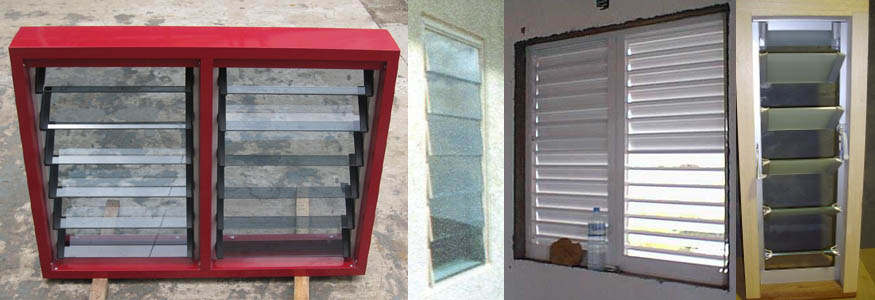
low slope --- Roof slopes up to 33% are considered low sloped roofs. Special installation practices are usually required on steeper pitched roofs. Compare/contrast to steep slope.
mansard roof --- A roof design with nearly vertical roof planes at the outside that tie into roof planes of less slope, or even a flat surface, up towards the top of the roof. Examples:
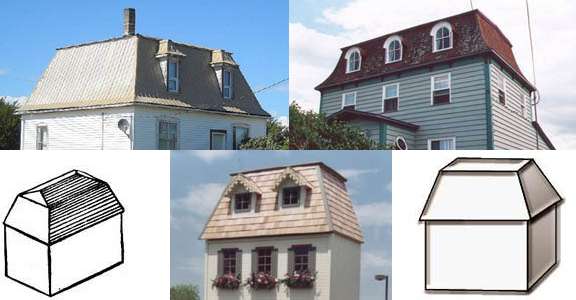
mantle --- An ornamental facing surrounding a fireplace or simply a shelf above a fireplace. Fancy mantles often have corbels as decoration at each side.
mastic --- (1) A very general term for any of a number of sealing compounds. The common characteristics of mastics are that they are thick and are either extruded from a caulking gun or spread with a trowel or similar spreader. Some common uses of various mastics are sealing and waterproofing exterior joint such as window and door frames, bonding tile to a substrate, bonding roof shingles and flashing, sealing foundation walls, and sealing plumbing where it goes through exterior walls.
mastic --- (2) A resin taken from the bark of the mastic evergreen tree in the Mediterranean and used to produce varnish.
model code --- In terms of woodworking, this refers to a building code developed by a regional federation of building officials. These are continually reviewed and updated by committees of building officials. Model codes in the United States are the Uniform Building Code (UBC), published by the International Conference of Building Officials; the Standard Building Code (SBC), published by the Southern Building Code Congress International; and the National Building Code (NBC), published by the Building Officials and Code Administrators International (BOCA). Members of these three code organizations make up the National Evaluation Service. Building construction in the USA has to be in accordance with the local model code.
moisture barrier --- Sheets of various kinds of material, mostly plastic or rubber, that are placed to block the passage of water or water vapor. Frequently used as underlayment below roof shingles. See also vapor barrier.
mop board --- synonymous with baseboard
mortar --- A thick adhesive paste, somewhat similar to concrete formed by mixture of cement, water, sand, and limestone; used to bind construction blocks (e.g. stone, brick, cinder blocks) together and fill the gaps between them.
mud sill --- synonymous with sill plate (reference definition #1 of sill plate)
mullion --- An apparently all-encompassing term referring to any vertical member in the area of windows and doors; some definitions include horizontal members. Some reports say it is a structural member, some say it is a non-structural member. Some say it divides panes within a window, some say it is a dividing member between series of windows or doors and that pane dividers are not mullions. Pretty much all say it can be either masonry or wood. Because the preponderance of definitions favor the term as a structural member between windows that's how I present it in these examples:
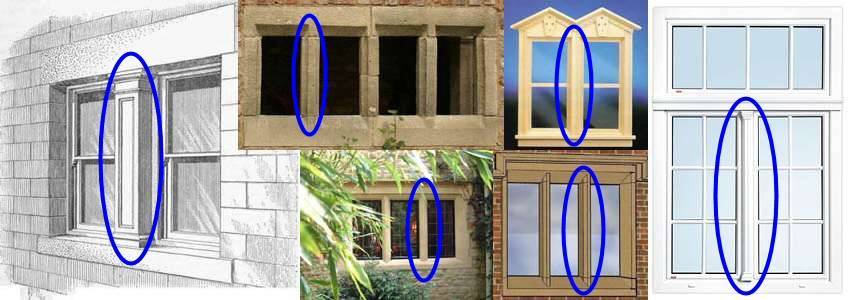
muntin --- A term used to describe almost any small strip of wood used for various purposes in windows, doors, cabinet doors, and cabinet drawers. Some definitions say it is a horizontal member but more say it is a vertical member (especially with doors). Some say it separates window panes along their edges, some say it separates pane faces in double windows. Some used it to describe a strip put across the
bottom of a wide or deep drawer to support the bottom. Some say it is a vertical drawer divider inside large drawers. Some use it to describe a horizontal strip of wood put behind a large panel in a raised panel door, as a support. Some say it is a vertical member (even if quite wide) in the middle of a rail and stile door. I do not state with any authority that ANY of these definitions are right or wrong. This is a term where I'm in the dark and am just reporting what I have read elsewhere. Here are some images of things that I have seen represented as muntins:
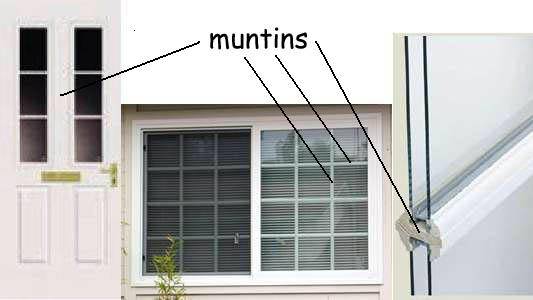
nail pop --- The situation where a nail comes partly out of the surface it has been driven into. This usually occurs because of changes in wood due to changes in moisture in the surrounding air. The nail itself may show above the surface it is nailed into or it may cause a bulge in an overlying surface (e.g. linoleum that has been bonded onto nailed-down subflooring). When wall studs shrink due to moisture loss, a slight gap may be created between the stud and the wallboard and if someone then leans against the wall, a wallboard nail will pop out of the surface slightly. If flooring flexes, nails can be worked out of position over time by mechanical vibration.
nail ring --- A generally rectangular pattern of nails used to join timber elements.
National Evaluation Service --- An organization sponsored jointly by three major American model code organizations (see model code for details) to evaluate new products for the three constituent members.
National Grading Rule Committee --- [NGRC] An autonomous body functioning under bylaws approved by the American Lumber Standard Committee. It has specific functions with regards to maintaining the grading rules for dimension lumber.
nogging --- (1) Horizontal support bracing between studs or floor joists and made of timber, masonry, or metal. This seems to be a term used mostly with log construction and not much used with framing that uses dimension lumber.
nogging --- (2) bracing put between roof trusses to be used as mounting surfaces for ceiling material.
nominal size --- Literally nominal means "in name only"; in normal English language usage, it means approximate and sometimes has the connotation of "not including some particular consideration" [nominal interest rates, for example, do not discount for inflation], and it has that connotation in the world of wood as well and the consideration that "nominal size" doesn't account for is the wood removed during surfacing. Technically, this is called the "rough-sawn" (as opposed to actual) size of a piece of lumber but the term nominal is used far more often than rough-sawn. When purchasing planed lumber it is sold by its nominal size in quarter measure. For example a 2"x4" is the nominal size for a board whose actual dimension is 1 1/2" x 3 1/2" and a "one-inch-thick" plank is the nominal size for a board that has been surfaced to 3/4". Another way to say it, and an easy way to remember it is that a "two-by-four" is 2" by 4" IN NAME ONLY (that is, nominally, not in actuality; in actuality it's 1 1/2" x 3 1/2")
This has a couple of significant implications, one involving pricing (board feet) and the other involving weight. Because the size of what you buy is not the size it says it is, you have to be careful in calculating board feet. You are BUYING an amount of board feet that is based on the NOMINAL size, not the actual size, and you are therefore paying for wood that is out behind the lumber yard in the form of sawdust. But the WEIGHT of what you buy has to be based on the cubic feet of the ACTUAL size, not the nominal size since it is not the nominal size that has to fit into your pickup truck, it is the actual size. That is, you BUY the nominal size but you GET the actual size.
If you calculate your cost based on ACTUAL size, you will find that you have paid 33% more for 3/4" planks than you thought you did based on what the lumber yard said they were charging per board foot because they are charging you for 1" thick boards and selling you 3/4" boards. On the other hand, if you take the board feet that the lumber yard says you bought and you convert it to weight based on the pounds per cubic foot of the wood species you bought, you will come up with a weight that has to be reduced by 25% (based on 3/4" boards) to get the weight that actually goes into your pickup truck.
Lumber that is used in the building construction industry, normally called dimension lumber, and always made from softwoods is always sold in, and referred to in, the nominal sizes and really, none of the above discussion has much relevance since carpenters become accustomed to all that very early on. Hardwoods may be sold in nominal size or actual size, but are far more likely to be sold in nominal size than actual size because that way it sounds like you are getting more for your money than you are really getting. Below is a table of nominal vs actual sizes for dimension lumber. As you can see, in the smaller ranges, the actual is 1/4 less than the nominal and at 2" and over, the actual becomes 1/2 less than the nominal.
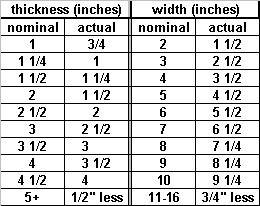
non-bearing --- Not supporting any load other than its own weight.
nonstructural --- Having to do with something that is not integral to the strength of an item such as a building or a tree but which is needed for some reason. Nonstructural items MAY be decorative but generally if something is specifically decorative, then that term is used to describe it whereas "nonstructural" carries a connotation of "not decorative; needed but not directly contributing to strength".
notch --- A "V" shaped groove in a wood surface, generally perpendicular to the length of the piece but that is not a required part of the definition. Log cabins are built by cutting large notches in the ends of the logs so that the stack firmly. Wood carvers use various tools for creating notches as they carve. Large V-shaped cuts in the ends of construction members (e.g. joists and rafters) are also called notches. Old West gunslingers supposedly notched the handles of their six-shooters once for every man they killed (I'm not sure what they did if they killed a woman). The term is sometimes loosely applied to grooves that have shapes other than a "V" cross section. In sloppy, casual use, it sometimes incorrectly describes slots, which are similar but have a rectangular cross section (and which should be CALLED slots, not notches).
OC --- On Center
OD --- Outer Diameter. Compare/contrast to ID
on center --- [OC] Describes the spacing from the center of one structural member to the center of the adjacent member of the same type that is aligned in the same direction, as in the spacing of studs, joists, rafters, etc. Typically, the on center spacing of wall studs in home construction is 16" but it might also be 24"
open soffit --- A technically incorrect term that refers to what is more properly called an "open soffit area" and is only a "soffit area" in the sense that it is the area where the soffit would go if there WERE a soffit. see soffit for further discussion and related terms. Compare/contrast to closed soffit.
open staircase --- A staircase in which there are only treads and no risers, giving a very open look, unlike the more traditional closed staircase.
open valley --- Valley installation using sheet metal down the valley center, with no shingles. Compare/contrast to closed cut valley and woven valley.
outer stringer --- see stair stringer
overhang --- The end of a beam that extends beyond its support (e.g. the eaves of a house, where the rafters extend past the side of the house).
panel --- (1) A sheet of plywood, or other composite material, usually 4x8 feet which is the standard size for such panel items.
panel --- (2) A sheet of wood that forms a distinct (usually flat and rectangular) section or component of something. For example, rail and stile construction uses panels of wood that float inside the rails and stiles, and this technique is used on cabinet doors, house doors, and elsewhere. Such a panel could be one piece cut off of a wide plank, but more often they are built up from parallel planks jointed together.
panel clip -- Any of various shaped metal devices for supporting the edges of adjacent panels so that their edges do not move relative to each other. Very useful in situations where two panel edges come together but there is no support behind or beneath them to keep them flush. Examples:
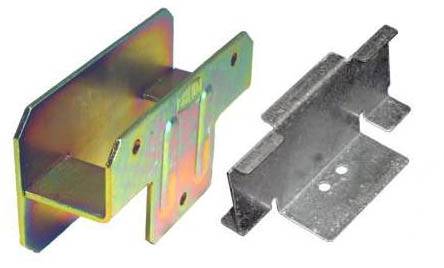
paneling --- Large wooden sheets (usually 4' x 8') joined in a continuous surface, especially decorative panels for interior wall finish. Textured plywood in many varieties is often used as interior paneling either in full wall sections or accent walls. They usually consists of vertical grooving of some sort that makes it appear as though the panel is a series of separate planks.
panelized construction --- Large structural components such as walls, floors, roof sections, etc, that are built in a factory and then assembled into a completed structure at the building site. This speeds up overall fabrication of a building, cuts on-site labor costs, and offers high quality subassemblies through controlled factory production and inspection procedures.
panel spacing --- The gap left between installed panels in a structure. Panels in floor, wall or roof deck construction should be spaced to allow for movement in service. Because panels are not usually made from solid wood, they typically have small movement in service, but small is not zero, so some clearance should be left.
parallel chord truss --- A truss that has parallel upper and lower chords and that is used for upper story floor supports and flat roof supports. There is a version called the vaulted parallel chord truss that is used at a slant (there's one of them in the upper middle of the examples below). Examples:
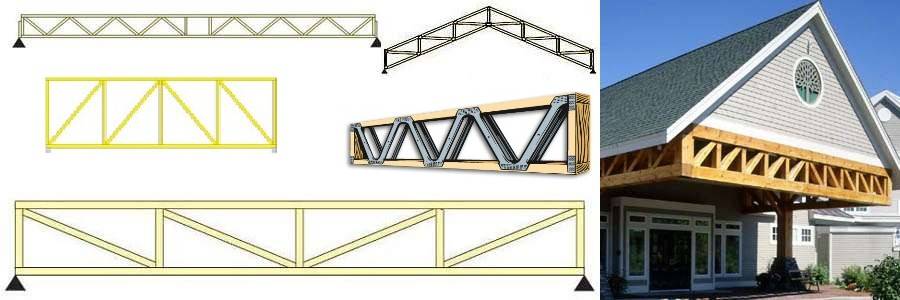
paring chisel --- Light, long, thin, almost flexible joinery chisels (well, those from some vendors are pretty clearly NOT flexible). They are used primarily for carefully shaving off thin amounts of wood when fitting joints, and are never hit with a mallet but rather are pushed with both hands in a controlled stroke where one hand on the handle pushes the chisel forward while the other hand, up front on the blade, guides the cutting action. A classic use is to dress the sides of a mortise after roughly chopping it square with a mortise chisel. There are both straight and cranked versions. Somewhat oddly, I find, many definitions list these as being rectangular in cross section, but all of those sold today appear to be trapazoidal in cross section. Examples of both uncranked and cranked paring chisels:
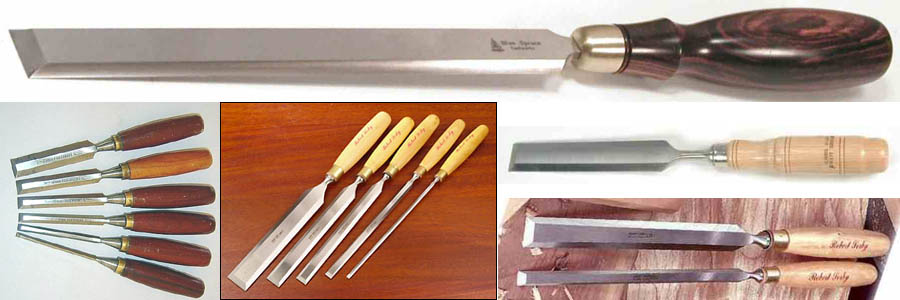
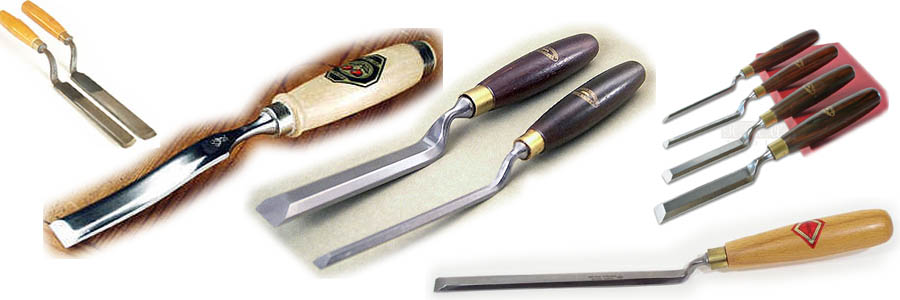
partition wall --- A wall that bears no load other than its own weight and is purely for the purpose of partitioning off an area of a building. Compare/contrast to bearing wall.
permanent wood foundation --- A residential and light frame building foundation system utilizing pressure-preservative-treated wood framing, including plywood panels, in place of the more normal poured concrete footings and masonry or poured concrete foundation walls.
pile --- A long, heavy timber, round or squared-off, that is driven deep into the ground to provide a secure foundation for structures built on soft or wet soil, or at the edge of a body of water. Examples of such use include piers, bridge abutments, and beach-shore houses.
piling --- see pile
pitch --- (1) Although in woodworking this term is generally synonymous with resin, it usually refers to pine resin. In fact, there is a particular species of pine called "pitch pine" because it is particularly heavy in resin. Pitch is useful in caulking wooden ships to make the joints waterproof and it is the basis for the resin in the bag a baseball pitcher uses.
pitch --- (2) Synonymous with slope
pitch --- (3) see hinge pitch
pitch ratio --- In terms of what it means, this is synonymous with slope but it is expressed as a ratio instead of a percent so a 33% slope for example would be a 1:3 pitch ratio.
plank flooring --- flooring made from wood planks. Plank flooring is almost always made from hardwood for durability, and is pretty much always installed using tongue and groove joints.
plaster --- [noun] A mixture of lime or gypsum with sand and water. It hardens into a smooth solid but has enough working time to allow smoothing out with a trowel. It is used to cover walls and ceilings and was the primary material for such prior to the advent of drywall. See lath.
plaster --- [verb] Literally, it naturally means "to apply plaster (see noun definition above) to", but more figuratively it is used in the sense of to apply heavily or liberally, as in "the politician plastered the town with his posters".
plaster and lath --- see lath
plasterboard --- synonymous with drywall
plate --- (1) In wood frame construction, the horizontal lumber member on top and/or bottom of the exterior wall studs which ties them together and supports the studs (the bottom plate) or rafters (the top plate). Also used as a general term for any horizontal framing member laid flat. Top plates are often double thickness (that is two two-by-fours face nailed to each other).
plate --- (2) The steel body of a circular saw blade onto which carbide teeth are welded.
Examples of defn (1):
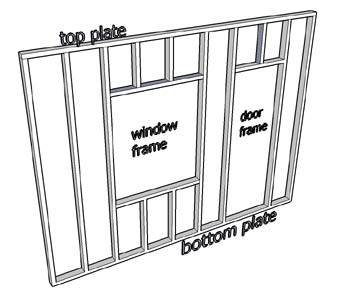
platform framing --- The standard modern method of house framing in which the outer wall studs go up only one story at a time and the entire 2nd story is built on top of the "platform" of the first floor construction. Compare/contrast to balloon framing.
plenum --- The space above a dropped ceiling, such as that often found in kitchens but below the structural ceiling. The plenum provides space for the body and wiring of recessed lighting (such as fluorescent light panels), heating/cooling ductwork and possibly water pipes and electrical wiring.
plumb --- [noun] A term used to describe something that is perfectly perpendicular to the earth relative to gravity. A plumb bob on the end of a string will give you a line that is plumb or straight up and down.
plumb --- [verb] To measure the degree to which something is off of a plumb line.
plumb bob --- A weight on the end of a string, used to create a plumb line so as to measure the extent to which something (a tree, the corner of a house) is off of gravitational vertical. They're usually made out of brass, I think just cause brass looks so good; some are made of steel. They usually have a pointed end on the bottom and a screw cap in the top and you feed a string through a hole in the screw cap and then tighten the screw cap back down on the end of the string that's inside the bob and the string then is in line with the center of gravity, so that when you hold the other end of the string up in the air, not only do you have a string that shows you true vertical, you also have a pointed end that is directly below the top of the string. Examples:
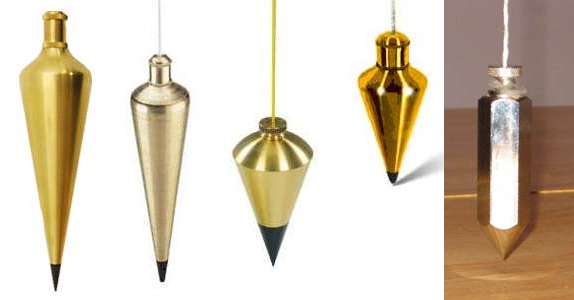
plumb cut --- The tail cut on a rafter when it is cut off in a vertical line (a plumb line) rather than perpendicular to the edge of the rafter, which is called a square cut. Examples:
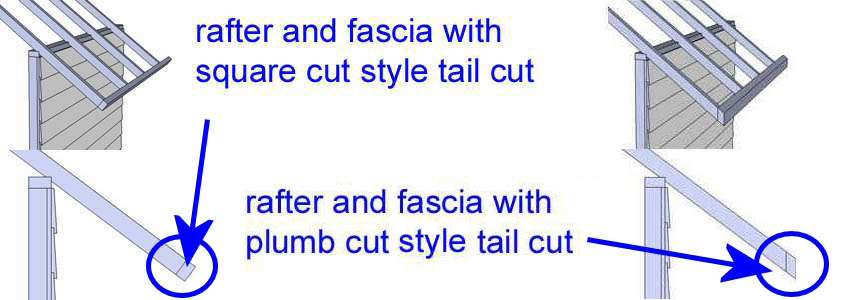
plumbing vent --- A term used to describe a plumbing pipe that projects through a roof plane.
plywood --- a flat piece of construction material that is made up of 3 or more layers of wood of one kind or another bonded with adhesive. Plywood is generally sold in 4-foot by 8-foot "panels with the thickness ranging from 1/8" to 3/4". The outer layers will normally be solid wood veneer sheets of varying thickness and with quality ranging from very poor to very high and the grain of both sheets running parallel to the long direction of the panel. Depending on what the inside of the panel is made of, the plywood will be named veneer core plywood (solid wood plys), lumber core plywood (strips of wood inside), particleboard-core plywood (particle-board interior), or even foam core plywood. Where the inner portion of plywood is made of solid thick veneer sheets of wood, the sheets are placed in alternating layers of oppositely-oriented grain, which provides for equal strength in all directions and great stability with no tendency (or even ability) to split the way lumber can split along its grain. For such laminations, it is normal to have an odd number of plys and for all types of plywood, it is normal to have the grain on both outer plys running parallel to the long edge of the panel. When lumber strips are used as the interior, they are placed with alternating grain direction so as to minimize the tendency to warp.
Regardless of what is used in the interior, the plies are bonded together with adhesive of one sort or another, depending on the intended use of the plywood. For example, exterior grade plywood will be bonded with a waterproof adhesive. Heat and pressure may be used in the bonding process. Most plywood, especially construction grade plywood, is made from softwoods, but architectural panels may be made with outer layers of hardwood. The veneer sheets for inner plys of veneer core plywood are typically 1/4" thick softwood and are produced on a veneer lathe using a rotary cut (see that term for an illustration of the veneer lathe). Veneer core and lumber core plywood panel construction is shown here:

plywood diaphragm --- Plywood sheathing/bracing on floors, roofs, or walls; provides shear strength to resist wind and earthquake loads.
point load --- A concentrated load, such as would be found at the base of load bearing vertical beam. Compare/contrast to uniform load.
post and beam --- A structural frame with repetitive columns and beams.
prefabricated --- As regards woodworking, this generally refers to house sub assemblies, such as roofing trusses, that are assembled at a factory so that the actual house construction is much easier because it mostly consists of putting together the already assembled sub assemblies rather than building everything from scratch with dimension lumber.
pre-hung --- Describes a prefabricated, combined door/frame/hinges construction that is ready for installation in a building. Some prehung doors already contain the lock set.
pressure treated lumber --- Lumber that has been saturated with a preservative chemical (often chromated copper) under high pressure to make it highly resistant to decay and insect attack so that it is suitable for outdoor use. Such wood should never be burned because the preservative chemicals give off a noxious gas if the wood is burned. Such wood is very widely used in the USA for decking and is also commonly used for fences, swing sets, and outdoor furniture where prolonged exposure to moisture and insects is expected. It can be put directly into the ground and will not rot the way most untreated wood would. The treatment turns the wood green. Examples:
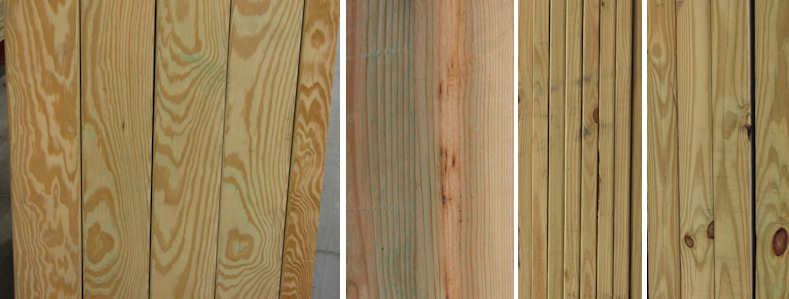
purlin --- there are two widely used definitions of this term. In both cases they are long wooden members that, in a long building with a sloping roof, would run the length of the building and part-way up the roof, but in the first definition, they support the rafters and in the second they are supported by the rafters:
purlin --- (1) A horizontal roof member located part way up, below, and perpendicular to, a rafter. The purpose of the purlin is to prevent the rafter from sagging under load and, in turn, the purlin may be supported by posts to transfer the purlin loads onto internal walls below and so to the foundation. This will prevent the outer walls from bearing all the roof loads.
purlin --- (2) A horizontal roof member located part way up, above, and perpendicular to, a rafter. used to support roofing panels.
rafter --- Supporting member of a roof immediately beneath the sheathing. Normally rafters are sloping members, because normally roofs slope, but for a flat roof, the members supporting the roof sheathing are still called rafters. I point this out because some definitions say that rafters are ONLY sloping members and that is not correct. Rafters that slope up have a ridge cut at the upper end and a tail cut at the lower end.
rafter bay --- The area directly under roofing and between rafters. If roof insulation is used, the rafter bays are where it is put.
rafter table --- The layout of a grid of numbers on a framing square that give various useful lengths and cut angles for rafters.
rafter tie --- synonymous with collar tie
rail --- (1) A horizontal board that runs along the underside of a table or along the underside of a chair or in a paned window or in a divided panel door (see rail and stile construction).
rail --- (2) In general, any flat horizontal member of a wooden construction.
rail and stile construction --- Because wood has a tendency to warp with changes in ambient moisture, a solid wood piece as large as a door, and especially doors to the outside where one side is subject to rain and sun, would be highly likely to warp. SO ... doors are typically constructed in a way that avoids this problem (the general term for the issue is movement in service) and at the same time presents a pleasing look. It is called "rail and stile" construction, and a drawing of an example of a panel door with this type of construction is shown below. The exact techniques of construction are manyfold and there are huge numbers of different style shaper and router bits made for creating the joints and edges of all of the parts.
The "stiles" are the vertical boards and the "rails" are the horizontal boards that join the stiles. Centered between the rails and stiles are the panels, which float. That is, they sit in groves in the rails and stiles with enough extra space that when they expand and contract due to changes in moisture, there is no tension, and thus no cracking or splitting --- that is the fundamental purpose of this construction technique, along with avoiding warping. The rails and stiles are most often jointed with some form of dado joint. There are tons of different combinations of arrangement of rails, stiles, and panels, and what you see below is just one example of many. Smaller doors, such as those used in kitchen cabinets, also commonly use this construction technique.
The terms "rail" and "stile" are used generically for any horizontal (rail) or vertical (stile) support board such as that used on the top/bottom/sides of a paned window, or as a support board in chair construction.
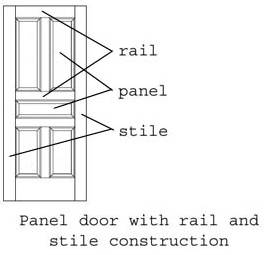
raised barrel hinge --- A type of butt hinge where the (hinge) barrel is bent off to one side so that the hinge can be used on a door that is set back from the edge of the frame relative to the direction of opening in the door. A normal butt hinge COULD be used in most such applicatinos, but that would require a mortise for the barrel that wuold be in addition to, and deeper than, any mortise used for the (hinge) leaf and this hinge obviates that. Examples:
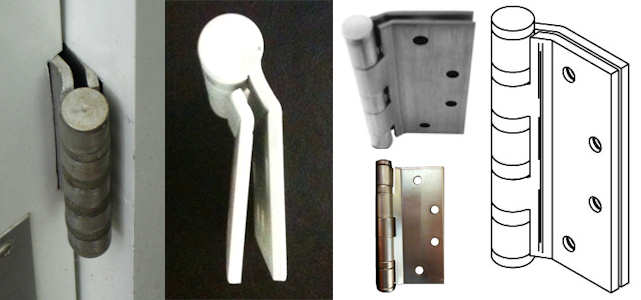
rebar --- Short for "reinforcement bar", which is steel rods that are used to add extra structural strength to concrete. Rebar is usually laid in a grid as part of a poured concrete foundation for a house or a concrete road, but you'll also see it used as a circular wrap inside the pouring forms for really large concrete pillars in highway overpass construction.
reverse board and batten --- see board and batten
ridge --- see roof ridge
ridge beam --- The top horizontal member of a sloping roof, against which the ends of the rafters are fixed or supported. If the top horizontal member is just a plank, then it is not called the ridge beam but rather the ridge board. See also roof ridge. Examples:
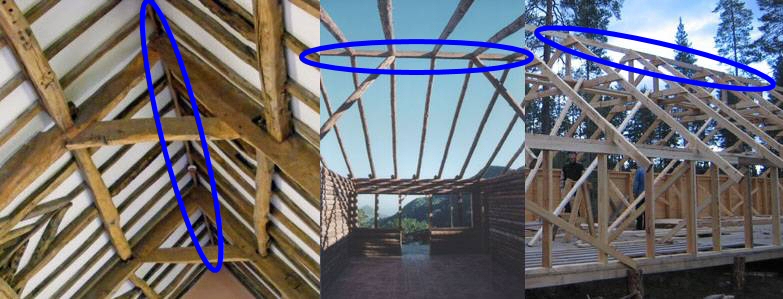
ridge board --- The top horizontal member of a sloping roof, against which the ends of the rafters are fixed or supported. If the top horizontal member is thick, rather than just a plank, it is called the ridge beam.
ridge cut --- The vertical cut at the end of a rafter where it butts up against the ridge beam (or ridge board). Compare/contrast to tail cut.
rigid frame --- A form of ceiling construction using a compound structural member made up of studs and rafters fastened with plywood gussets and functioning like an arch. The structure is used as a single construct in place of ceiling joists and collar ties and other ceiling elements. The term refers to both the construction technique and to the compound structural element.
rise --- (1) In stairs, this is the vertical distance from the surface of one of the treads is a staircase to the surface of the next tread up. In a closed staircase, the rise is fill with a riser and in an open staircase, the space is empty. Compare/contrast to run.
rise --- (2) The vertical distance from the top of the top plate and the top of the ridgeboard (or ridge beam). Compare/contrast to run.
riser --- A vertical plank in a closed staircase. Open staircases don't have risers. The risers are normally attached (usually nailed) to the vertical edges of the stair stringer.
roof --- The top of a house. Construction techniques and materials can vary, but at a minimum, a normal house roof construction would include rafters, a ridge beam (or ridge board), roof sheathing, and roof shingles.
roof batten --- Small timbers (battens) fixed to the top of rafters and to which roofing material is secured. Often a layer of insulation and/or moisture barrier is put down under the battens. Examples:

roof beam --- A fairly vague term that refers to pretty much any structural member that is used in a roof, such a rafter, collar tie, ridge beam and so forth. To be most technically correct, the term "roof beam" is applied to horizontal longitudinal beams such as the ridge beam. Examples:
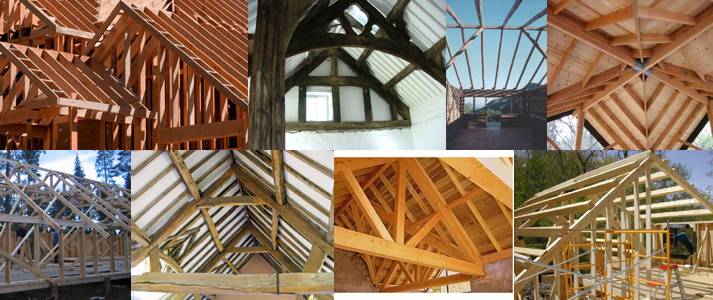
roof louver --- [also spelled "louvre"] A vent that comes up through the roof of a building to allow air to be forced out of the building from bathroom fans, kitchen fans, and so forth. Depending on the shape, these are also called box vents, mushroom vents, airhawks [a brand name], and soldier vents. Roof louvers do not consist of the kind of rows of parallel vents that are exhibited in louvered doors and louvered windows, but rather are a construct of the more general meaning of louver, which is a vented opening that allows for the flow of air but not rain or snow. Examples:
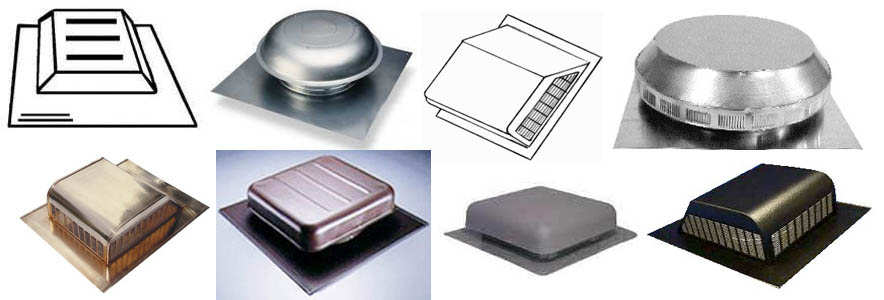
roof plane --- A flat roof area bounded four separate edges (but it may be 3, or more than 4, on a complex roof).
roof ridge --- The highest part of the roof at the meeting of the upper ends of the common rafters. The beam along this ridge is called the ridge beam. Examples:
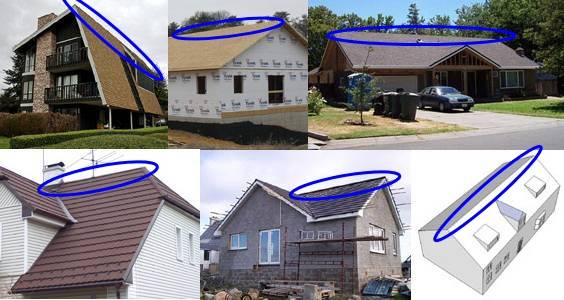
roof sheathing --- sheathing that is specifically being used on a roof. The roof shingles are nailed to the roof sheathing.
roof shingles --- Rectangles or other shaped pieces of material (actually sold in rolls) that are nailed to the roof sheathing of a house to weatherproof it. They are most often made of a granular material embedded in asphalt. They are laid down in an overlapping fashion to keep rain and snow out. Compare/contrast to siding shingles. Examples:
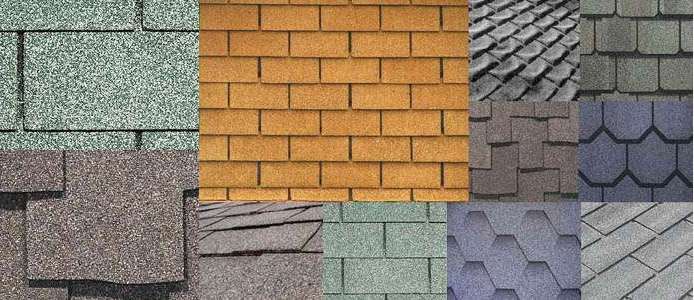
roof tiles --- synonymous with roof shingles
run --- (1) synonymous with going
run --- (2) In framing a roof with a roof ridge, this refers to the horizontal distance from the outer edge of the top plate to the centerline of of the ridge board. Compare/contrast to rise.
sag --- Refers to the existence of, or the amount of, sagging
sagging --- (1) The characteristic of a downward bend in load bearing beams
sagging --- (2) Moving off of true, such as a fence that has started to lean over away from vertical.
sagging --- (3) The characteristic of a downward movement of the surface of a finishing agent. Usually this is due to the application of too much material but it can also happen due to excessive heat after the finishing agent is applied. I once saw a house that had partially burned down and the paint on the outside of a still standing wall had an amazing amount of sagging in various places (actually, I think this might have been what is technically called curtaining.
sash --- The internal frames (there are normally two of them) of a sash window that move in the window frame and that hold the panes of glass.
sash cord --- The rope that attaches the sash weight to the sash in a sash window.
sash weight --- The counter weight that hangs inside a wall next to a sash window and is attached to the sash by a sash cord, to make it easy to raise and lower the sash.
sash window --- The very common type of window consisting of two sections (sashes) which move inside the window frame, sliding past each other vertically, and which has a grid of rails and stiles in each sash that hold the panes of glass. On old style sash windows, each sash is attached by a sash cord to a sash weight inside the wall that makes it easy to move the sash up and down; newer models are made with lighter weight sash frames and do not need counterweights. Sometimes called a "hung sash window" or a "double hung sash window". Examples:
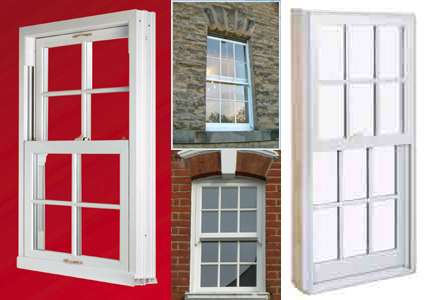
sawhorse --- A pair of A-frame constructs, each connected near the middle and then the pair connected at the top by a crossbeam. Sawhorses are usually used in pairs to hold wood for cutting. They come in plastic, aluminum, and wood, and are frequently homemade in wood. Metal brackets are available that make it particularly easy to make your own. They can be very simple or get fancy, with shelves and other additions. Examples:
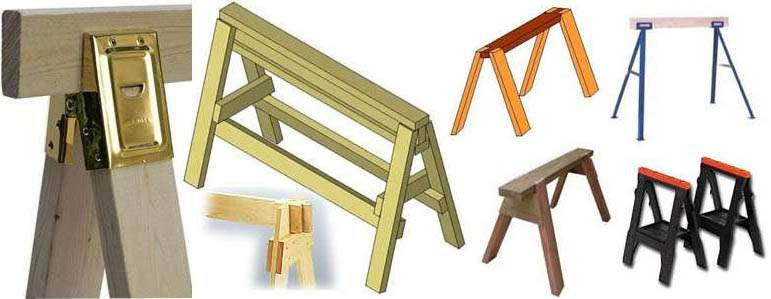
scaffold --- A temporary work platform, generally put up around or along the outside of a building to give workmen a place to stand while working on the outside of the building.
screed --- (1) A long, very straight board used for smoothing and evening the surface of freshly poured concrete (horizontally) or wall plaster (vertically).
screed --- (2) A strip of wood laid down (along with others just like it) and attached to a concrete floor as a nailing platform for a plywood subfloor or for tongue and grooved flooring.
screed --- (3) A smooth flat layer of concrete, plaster, asphalt, or similar material
screed --- (4) an accurately leveled strip of material placed on a wall or floor as guide for the even application of plaster or concrete
selvage --- Primarily a term having to do with cloth, as regards woodworking, it is synonymous with side laps.
shear wall --- A wall, covered with sheathing, that is specifically designed to resist the lateral (shearing) forces caused by wind and earthquakes.
sheathing --- The structural skin, usually made of plywood or other composite materials, on the outside surfaces of framing. It goes over the studding or rafters and provides support for snow and wind loads and backing for attaching exterior facing materials such as wall siding and roof shingles. Plywood subflooring is also sometimes called sheathing.
shed --- (1) A single story outbuilding used for storage
shed --- (2) A type of roof; see shed roof
shed dormer --- a dormer that has a shed roof. Examples:
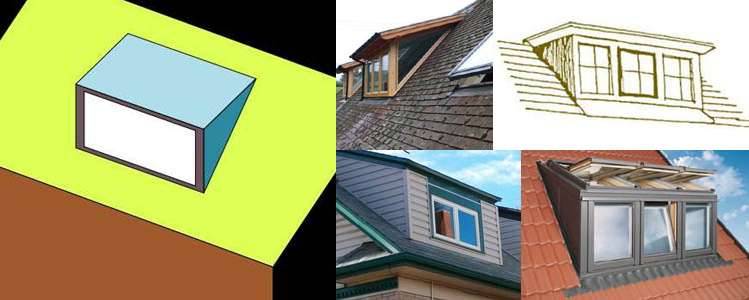
shed roof --- A roof with a single plane with an area that is either horizontal or at a low angle to the horizontal, but which does not tie into any other roofs areas. Not surprisingly, this is the kind of roof that you would be most likely to find on a shed but it is also used on larger structures such as single-story storage buildings and on shed dormers. Note that on a shed dormer, the shed roof does not strictly follow the definition in that it DOES tie into another roof plane. Also note that most sheds do NOT have a shed roof but rather have a gable roof. Examples:
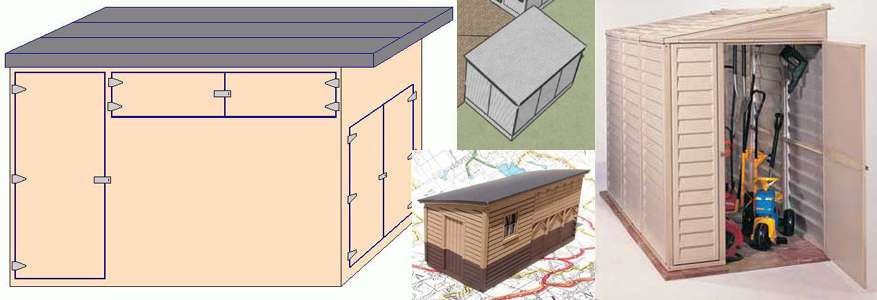
sheetrock --- synonymous with drywall
shingle --- A small square or rectangular piece of wood or man-made material that is used to cover a roof or the sides of a house. When made of wood, a shingle is typically thicker at one end (the butt end) and thinner at the other end (the tip). Wooden shingles are also called shakes and were traditionally hand-cut with a froe but are now manufactured. Roofing shingles are most often manufactured products, siding shingles are made of wood, most often cedar (usually western red cedar). Shingles are always overlapped when laid down so that the surface will shed water. For illustrations and further discussions, see siding shingles and roof shingles.
shiplap joint --- A particular kind of plain lap joint where planks are rabbeted on one edge and reduced on the other edge (with another rabbet or some other kind of cut), so that when several are placed together, they form a rain-resistant panel. The joint is also used for vertical wall panels, but less often --- house siding is the classic use of this joint and sometimes the planks used for it are pattern lumber to give it a more elaborate look. Examples:
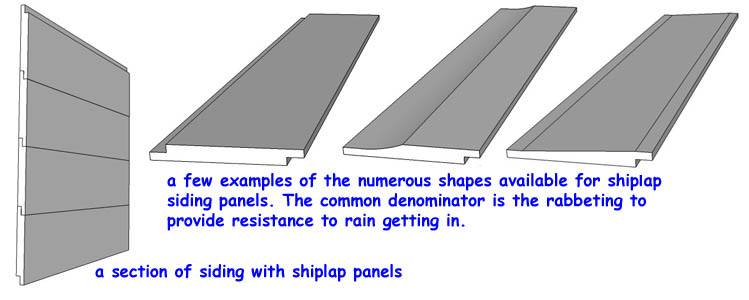
shiplapped lumber --- Lumber that has been rabbeted on both edges so that it is ready for use in construction situations (generally siding) where shiplap joints are needed.
side laps --- The non-exposed edge on rolled roof shingles --- that is, the edge area that has no granule overlay and that is designed for the placement of nails and sealant. The side laps will not be exposed to the elements but will be nailed (or glued) and then covered by an overlap of the next layer of material. Side laps are also called selvage.
siding --- The final layer applied to the outside of a structure, normally put down over sheathing but it could be nailed directly onto the studs. It might be long strips of aluminum or it could be cedar siding shingles or other material, but it is normally put down in an overlapped (see shiplap joint to prevent rain and snow from getting in.
siding shingles --- A particular form of house siding material, often made from cedar shakes (but other materials are also used) overlapping each other to keep rain out. Compare/contrast to roof shingles.Examples:
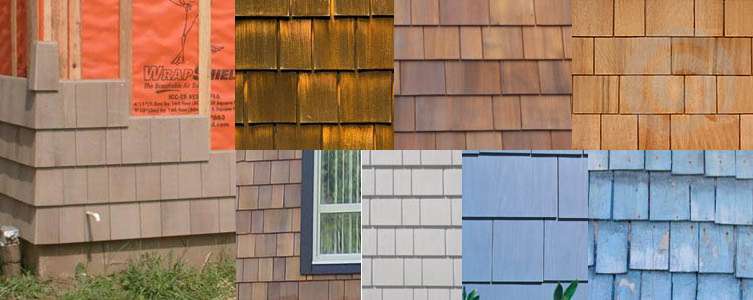
sill --- (1) When used referring to a whole house, it is the lowest horizontal member of the structural framework. It sits on the foundation and supports the lower structural beams and frame uprights above it. In this use, it is also called a sill plate (reference definition #1 of sill plate) and a "sole plate" and a "mud sill".
sill --- (2) When used referring to a part of a window in an unfinished building it is synonymous with sill plate (reference definition #2 of sill plate)
sill --- (3) When used referring to a part of a window in a finished building, it refers to the portion of the bottom of the window frame that sticks out a little both into a room like a little knick-knack shelf, and outside the building, where it is sloped down to facilitate runoff of rainwater.
sill --- (4) When used referring to a doorway, it is a non-structural member placed at the bottom of the doorframe, directly below the door and with a downward sloping face on the outside to facilitate runoff of rainwater.
skylight --- A "window" in a roof
sleeper --- A strip of wood laid down (along with others just like it) and attached to a concrete floor as a nailing platform for a plywood subfloor or for tongue and grooved flooring. This is also one of the definitions of screed. In some of the English language world, the term refers to what we in the USA call a "railroad tie" (the wooden beam that goes crosswise under railroad tracks).
slip tongue --- A spline used to reverse direction when installing standard tongue and groove flooring. Example:
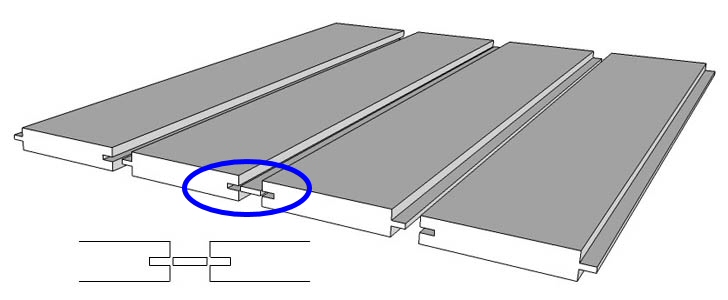
slope --- (aka "grade" or "pitch" or "incline") The increase or decrease in altitude over a horizontal distance, expressed as a percentage. For example, a change of altitude of 20 feet over a horizontal distance of 100 feet is expressed as a 20 percent slope. May also be expressed as a ratio, so a 20 foot rise over 100 feet of length would be expressed as a pitch or slope of 1:5 (or 20:100 if you're not mathematically inclined).
snow guard --- Short vertical spikes of some sort placed near the edge of a sloped roof to prevent snow buildup from sliding off the roof, or at least to break it up if it does slide, so that the concentrated weight doesn't crush the bushes in front of the house. This can be particularly useful to have in the area over a door, so as to help prevent built up snow from dumping down on your head when you close the door behind you and slightly shake the house.
soffit --- In general use the terms "soffit" and "soffit area" refer to the underside of the eaves), running the length of the side of a house and from the wall to the fascia. Technically, this area should only be referred to as the "soffit area" and any covering it has is the "soffit", and if it does NOT have a soffit, then it is the "soffit area" only in the sense that it is the area where the soffit would go if there WERE a soffit (sometimes writing this glossary makes my head hurt!). Further, soffits also exist in areas other than just the eaves of houses, but I have not yet fully explored that concept and will add it here once I have. The soffits discussed here so far are most properly described by the term "eave soffit". Eave soffits usually have mesh-covered openings so that air can circulate in the attic without allowing birds and bats and squirrels to get in. If the soffit area is not covered, it is specifically referred to as an open soffit (should actually be "open soffit area") and if covered it is sometimes called a "closed soffit" although that term is technically a total misnomer and should be "closed soffit area". The soffit is frequently cut from engineered panels of some sort (plywood, particleboard, etc.) and then painted. The air circulation created by openings in a soffit covering is explicitly referred to as "soffit ventilation". The soffit may be horizontal or it may follow the slope of the roof (in which case it is generally nailed directly to the underside of the rafters. Examples of "eave soffits":

soffit ventilation --- House ventilation that occurs from under the eaves, or at the roof edge, up into the attic and is normally facilitated by openings in the soffit. If there is no soffit, the ventilation is STILL (somewhat incorrectly) called the soffit ventilation because it refers to ventilation in the "soffit area" (in the sense that this area is where the soffit would go if there WERE a soffit). It all makes my head hurt.
sole plate --- synonymous with sill plate
span --- [noun] The horizontal distance between two supports of a structural member. See also total span and clear span.
span --- [verb] To bridge across (as in "The joists will span the full width of the room")
spandrel --- A term that seems to have numerous somewhat-related definitions. Here are the most prominent ones:
spandrel --- (1) The space below a staircase
spandrel --- (2) The space at the sides of an arch or between arches
spandrel --- (3) The vertical space between windows of two adjacent stories on a building
spandrel --- (4) The external area below store-front windows
Examples of all 4

spandrel closet --- A closet built into the triangular space underneath a staircase.
splash block --- A section of concrete or stone that is put at the bottom of a downspout so that the water doesn't dig a hole in the soil.
spreading --- In woodworking as in normal English, this term means to move apart, to separate. It's used mostly to discuss movement where items are not SUPPOSED to move apart (such as rafters and the means to inhibit such movement (such as collar ties.
square cut --- The tail cut on a rafter when it is cut off perpendicular to the edge of the rafter as opposed to in a vertical plumb line which is called a plumb cut. Examples:

staircase --- a set of stairs and their supporting structure. See also stairwell.
stairs --- A unit of steps from one floor of a building to another. The stairs and their support structure are called the staircase and the opening in the floor is called the stairwell.
stair stringer --- Also called a "carriage", this is an inclined member that supports the treads of a stair. The one on the open side of a staircase is the outer stringer, the one against the wall is the wall stringer. Stringers come in two different types: the first is a plank with routed areas for the treads and risers and the second is a saw-tooth-shaped cut-out plank where one surface supports the tread and the risers are nailed to the other. As you can see in the pic below, stairs can be "open" (see open staircase) in which case they do not have risers as they do when they are closed staircases. Here are some examples:

stairway --- synonymous with staircase
stairwell --- The opening in a floor where a staircase comes through.
steel ruler --- A standard 12" flat ruler, about 1" wide, but made from steel for rough use in the shop. There are numerous styles, showing various gradations in both English and metric units. Examples:
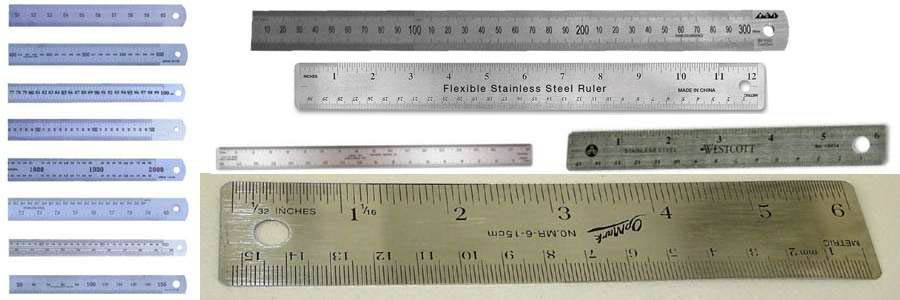
steel square --- A flat steel measuring device shaped like the letter "L" with ruled marks on both legs and often on both sides as well. Also known as a "carpenter's square" and a "framing square". The longer and wider arm is the called the blade, the shorter narrower arm is called the tongue. Examples:
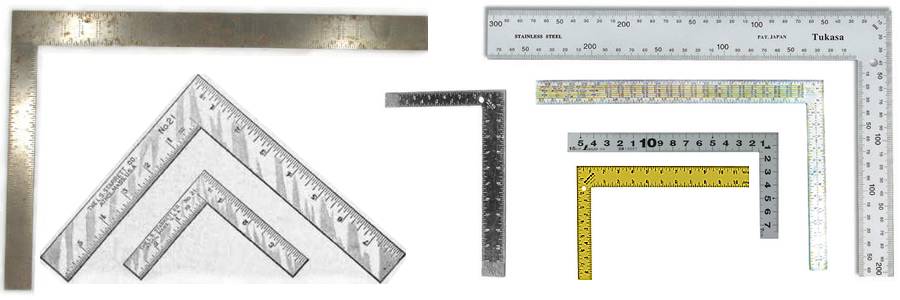
steep slope --- Roof slopes above 33%. Steep slope roofs usually require some special considerations during installation. People falling off due to the steepness is, for example, considered bad form and is discouraged in the construction trade. Compare/contrast to low slope.
step flashing --- Metal flashing pieces installed at side walls and chimneys for weather proofing.
stiffener --- In framing, this refers to any elements used to support or stiffen the slender webs of I beams and/or to enhance compressive strength of the webs at support points or points of high bearing stress.
stile --- The vertical member of a frame on a door or window. In general, any flat vertical piece in a construction. See rail and stile construction.
stock glulam --- Glulams which are manufactured to common, standard dimensions and characteristics, and kept in inventory for immediate job site delivery. May be cut to customer-specified lengths.
story pole --- In structural framing work it is convenient to have a reference measure for sets of identical distances (e.g. the height of all of the window sills) so what's often done is to make reference marks on a plank or a 2x4, which is then called a story pole. The story pole is then used to make appropriate marks on the framing members.
stressed skin panel --- An engineered structural panel assembly for roof deck or floor applications built of plywood sheets glued to framing members for load bearing applications.
strike jamb --- The door jamb on the side where the strike plate is mounted. Also called the "latch jamb". Compare/contrast to hinge jamb.
strike plate --- The metal plate against which a latching mechanism such as a door lock or a window latch comes to rest. The point of the strike plate is to protect the surrounding wood, which would get all chewed up if the latching mechanism just slammed right up against the wood.
stringer --- (1) A beam that joins the tops of a row of columns (or even just two columns) and supports the cross members of floors and ceilings. In general, any large member that supports a series of cross members.
stringer --- (2) synonymous with stair stringer
stringer --- (3) In wooden bridges, the stringers are the long beams that run parallel to the bridge span on each side and support the cross-planks which are the bridge surface.
strip flooring --- Solid boards of a uniform width that are are tongue and grooved and end matched for use as flooring. All of the boards in a given installation are of the same width. There are several standard widths including 1 1/2", 2", 2 1/4" and 3 1/4". They are for nail-down installation directly to wood or plywood subflooring or over wood screeds on concrete slab construction.
structural --- Having to do with the elements of something (such as a desk or a building or a tree) that are integral to its strength, such as a leg or joists or wood fibers, as opposed to decorative or other elements such as inlay, window trim or sap. Compare/contrast to decorative.
structural composites --- synonymous with composite materials
Structural I --- An APA panel rating that refers to an unsanded grade panel for use where shear and cross-panel strength properties are of maximum importance, such as panelized roofs and diaphragms. All plies in Structural I plywood panels are special improved grades and panels marked PS 1 are limited to Group 1 species (see group number. Other panels marked Structural I Rated qualify through special performance testing. Manufactured with "exterior "or "exposure 1" durability classifications.
structural insulated panel --- Structural insulated panels (SIPs) consist of a layer of rigid insulating foam generally several inches thick, sandwiched between layers of oriented strand board, with possibly an interior finish, such as gypsum board or tongue and groove paneling, added to one side. SIPS are primarily insulating sheathing, not heavy load bearing sheathing, although they are capable of some structural support. There seem to be some arguments within the construction trade as to the proper definition of SIPs.
structural lumber --- Lumber for use where specific minimum characteristics for strength and durability are required. Compare/contrast to yard lumber and factory and shop lumber.
structural panel --- A panel that is not just a covering but that is expected to take some sort of structural load in a frame construction.
structural timbers --- Pieces of wood of relatively large size, selected for strength or stiffness or both, depending on their use. Examples of structural timbers are bridge trestle timbers, framing lumber, ship timber, decking, poles, and so forth.
stud --- A slender wood vertical supporting element in timber-framed walls and partitions. Usually made from 2x4s or 2x6s, studs are traditionally spaced 16 inches apart (for 2x4s) or 24 inches (for 2x6s); the distance is known as the on center distance. Full studs (just called studs or "king studs") run the full wall height from the bottom plate to the top plate. There are several other types of studs, for particular uses, such as the cripple stud, the king stud, and the trimmer stud. The term "jack stud" is used to refer to either a cripple stud or an trimmer stud, but never to a king stud. King studs can only be demoted to jack studs by cutting down their length and then they aren't the king any more. Examples:

subfloor --- synonymous with subflooring
subflooring --- A layer of (usually) plywood which rests on floor joists and over which tile, carpet, wood or other flooring material is placed and to which it is glued or nailed. Sometimes there will be a layer of underlayment above the subflooring and underneath the finish floor. The thickness of subflooring is usually based on what will go above it. It is most commonly 1/2" thick or 5/8" thick plywood.
sway bracing --- bracing required to help a structural element resist transverse movement.
tail cut --- The cut at the lower end of a rafter. The two common forms of the tail cut are the plumb cut and the square cut. Compare/contrast to ridge cut. Examples:

T beam --- A beam resembling a "T" in cross section, so like an I beam with the bottom flange missing. Several side-by-side T beams acting as a unit may form a floor substrate.
termite shield --- A metal barrier that prevents termites from entering a wood frame building.
tied arch --- An arch tied at the base with a tension member that prevents the bottom ends of the arch from separating.
toenail joint --- see toenailing
top plate --- A horizontal timber member placed along the top of a wall to support joists or rafters and to spread their load down onto the king studs. Also called a "wall plate" and a "cap plate". Compare/contrast to floor plate.
total rise --- The vertical distance from the top of a top plate to the top of a ridge beam. Compare/contrast to total run.
total run --- One half the span of a structure. Compare/contrast to total rise.
total span --- The horizontal distance between the supports of a load bearing member, measured from outside edge to outside edge. Compare/contrast to clear span.
transom --- (1) When there is a small window above a door, usually longer than it is high and opening by having the top or bottom fold inwards or outwards (as opposed to having a side move, as is common with some windows), then both that window and the structural area between it and the door are called the transom, although most usage refers to the window as the transom, not the horizontal structural member under it.
transom --- (2) A horizontal bar within a window, usually a glazing bar but it would still be called a transom even if it were just decorative and sitting on the surface of a larger glass sheet.
tread --- The horizontal part of a stair step; the part that is stepped (tread) on. The tread is normally supported by a stair stringer.
trestle --- (1) A bridge support structure consisting of a rigid frame of braced support beams under the bridge.
trestle --- (2) A pair of saw horses used to support a large workpiece. Sometimes the term is reversed and a single sawhorse is called a pair of trestles, but that is really a less appropriate description.
trestle --- (3) A type of table where there are strong support structures at each end, usually "H" shaped, connected across the length of the table by a hefty beam. This is a very strong table.
trimmer --- (1) shorthand for trimmer stud, trimmer joist, and trimmer rafter, and it should be clear which one based on the context of the usage.
trimmer --- (2) In lumber production facilities, a saw, or set of saws, past which planks are moved in order to precisely trim their ends to a desired length.
trimmer joist --- A short joist placed up against (parallel to) an existing joist to reinforce the edge of an opening in a floor structure (such as might be cut out for a stairwell.
trimmer rafter --- A short rafter placed up against (parallel to) an existing rafter to reinforce the edge of an opening in a roof structure (such as might be cut out for a skylight).
trimmer stud --- A stud that goes from the bottom plate to the under side of the header) or from the sill plate to the header. Also called a "jack stud". A trimmer stud is normally placed up against a king stud. Compare/contrast to king stud and cripple stud. Examples:

truss --- A framework of beams forming a rigid construction that supports a roof or bridge or other structure. In its simplest form a truss is much like a pair of rafters but with a zig-zag set of other supporting members that allow for structural rigidity across a wider span than would be supportable by just rafters alone. Trusses are designed to support loads over a span with the truss being supported only at the end point. The places where the zig-zag members meet are called nodes, and they may be further supported by gussets. Examples:

try square --- A measuring and marking device that consists of a flat metal rectangle, usually quite a bit longer than the width, attached to another piece that is at right angles to it. The flat metal rectangle may or may not be marked with ruler markings. Typically, the second leg is made of wood and is much thicker than the metal leg, and is set at a very precise 90 degrees to it. Fancy try squares come with the large leg made of rosewood with brass inserts but their 90 degrees isn't any better than cheaper ones. In the interest of full disclosure, however, I have to admit that I bought one of the fancy ones, not because I believe it will measure any better than a cheap one but just because it LOOKS so damned nice. Compare/contrast to steel square. Examples:
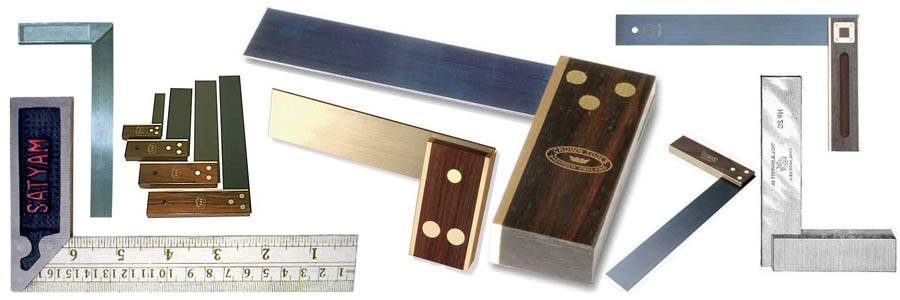
two by four --- [also 2x4] A piece of dimension lumber that has a nominal size of 2" x 4" (and an actual size of 1 1/2" x 3 1/2"). This is the most common of sizes in dimension lumber and is the basic construction lumber of most wooden-frame buildings including houses.
Underlayment --- A layer of material used as a base material under flooring or roofing. In the case of flooring, the underlayment is generally thin water-resistant plywood but for roofing the term can mean plywood sheeting or it can refer to sheets of various kinds of materials, such as asphalt or plastic-based sheets that are present to provide a moisture barrier.
uniform load --- A load that is evenly distributed over a given area. Compare/contrast to point load.
unsanded panels --- Sheathing grade plywood panels designed for utility applications and left unsanded for economy.
unsupported length --- The distance between the end supports, or intermediate bracing, of a column or beam.
valley --- An area where two adjoining sloped roof planes intersect on a roof creating a "V" shaped area.
vapor barrier --- A material (such as plastic film) which controls moisture transmission through roofs, walls, and other building elements. Often combined with insulation to control condensation. A vapor barrier should be installed just inside the warm wall. See also moisture barrier.
vaulted parallel chord truss A parallel chord truss that is used at a slant so that although the chords are parallel, they are not horizontal. For an example, see parallel chord truss.
ventilation --- the passage of air in and out of an enclosed space. In woodworking this is used as regards the flow of air in a roof (see soffit ventilation, the flow in and out of a workshop, and the flow of air around hazardous chemicals. You want to be in an area with good ventilation if you are using certain finishing agents.
vent stack --- synonymous with plumbing vent
wallboard --- synonymous with drywall
wall plate --- synonymous with top plate.
wall stringer --- see stair stringer
warm wall --- In buildings, the wall between inside and outside is often made of several layers, usually including an inner wall, a framing structure, and an outer wall, and the inner and outer walls may themselves have layers. The innermost layer of that whole structure is called the warm wall.
weatherboard --- Boards that cover external surfaces and overlap them to keep out rain.
web --- Any horizontal stiffener such as might be found in a box beam, truss, T beam or I beam.
wind bracing --- bracing members required to resist the forces on a structure resulting from wind pressure. See diaphragm, wind post, and collar tie.
winder --- A turning tread in a curved staircase. Winders vary in depth from smaller at the end that is near the center of the curve and larger at the end that is on the outside of the curve. Examples:
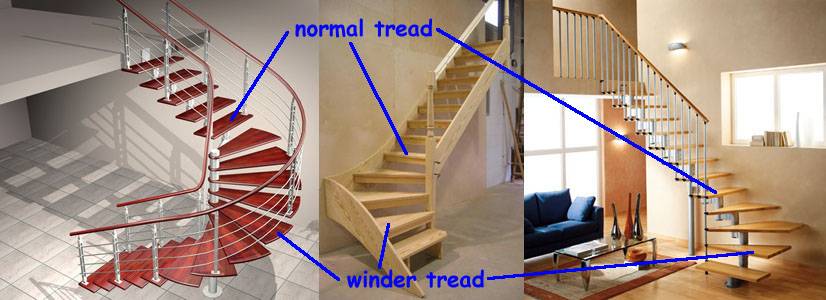
window seat --- A bench built in just inside a bay window. Window seats sometimes have hinged seats so that the area under the seat can be used for storage (it's great for kids toys, but can obviously be used for most anything). Examples:
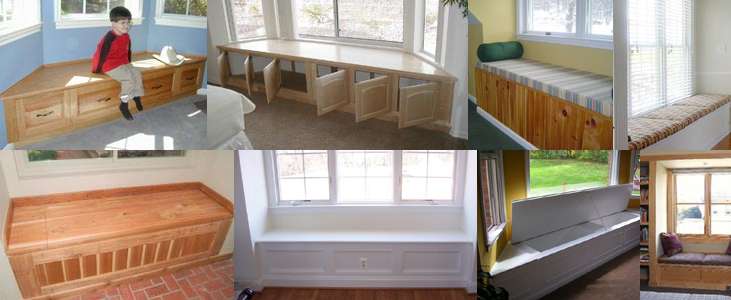
wind post --- A structural column that stiffens a framed wall against wind loads.
wood foundation --- see permanent wood foundation
woven valley --- A method of installing shingles in a valley by laying one shingle over the other up the center of the valley. Compare/contrast to closed cut valley and open valley.
Z flashing --- A "Z" shaped piece of flashing installed at horizontal joints of plywood siding to prevent water from entering the wall cavity. See also L flashing.
# of terms in this subglossary: 355


























































































